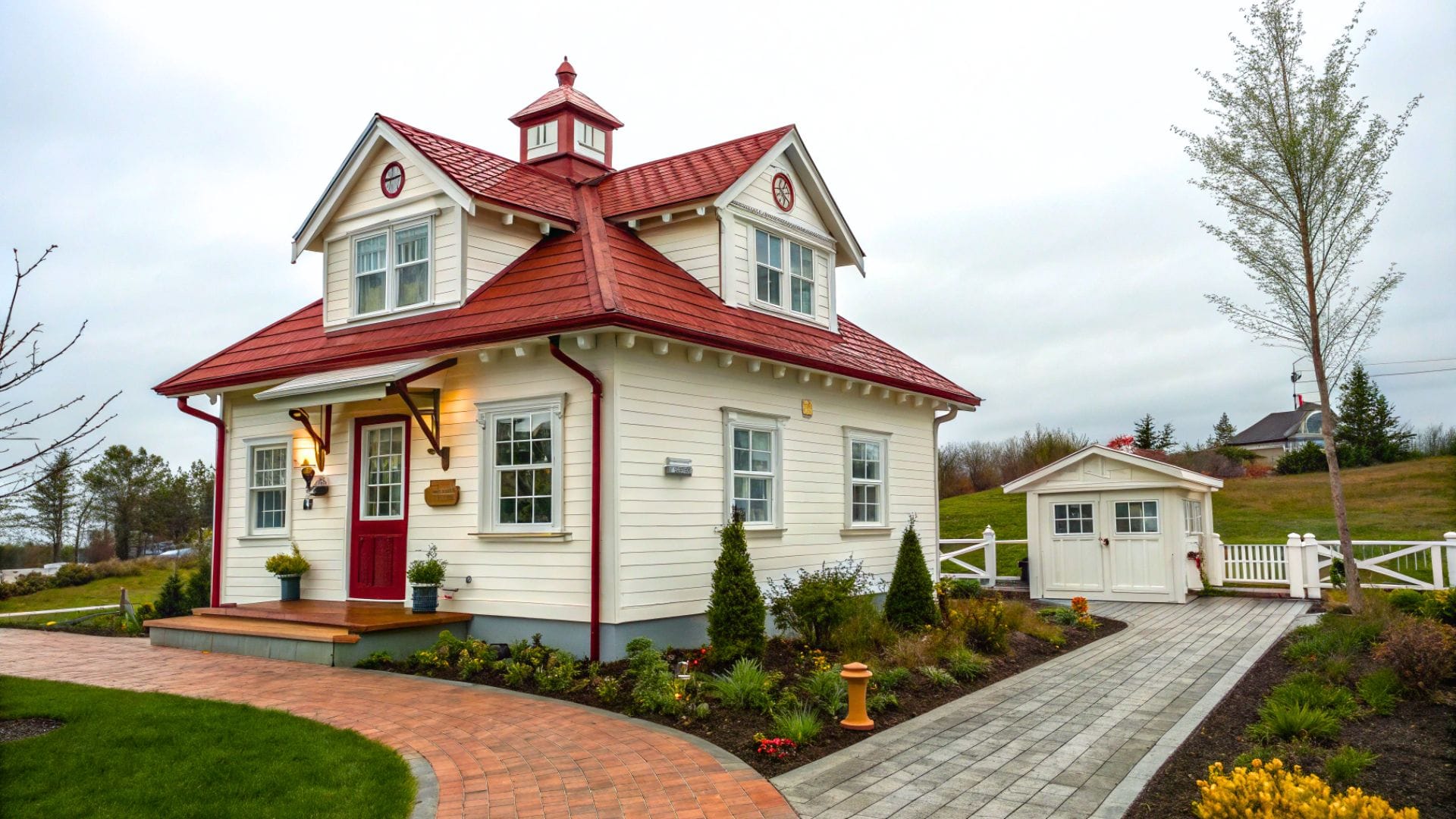Small homes don’t have to feel cramped or limiting. Modern architects have mastered the art of creating spacious sensations within compact footprints, transforming modest two-story tiny homes into structures that rival the grandeur of much larger residences. Through strategic design choices, clever material selections, and innovative spatial arrangements, these professionals consistently achieve the seemingly impossible: making 800 square feet feel like 3,000.
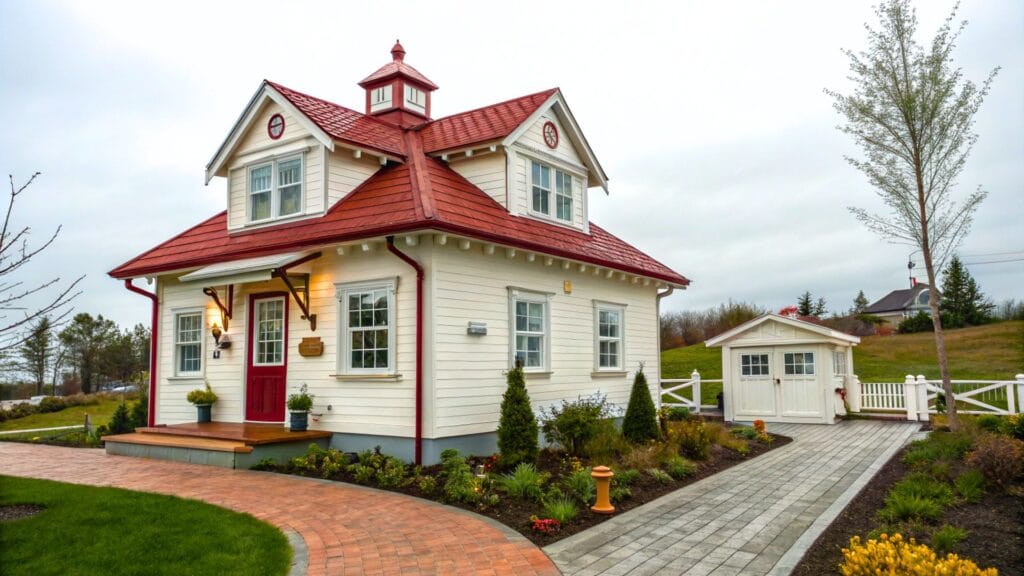
The secret lies in understanding how the human eye perceives space and scale. Architects employ specific techniques like dramatic ceiling heights, expansive windows, and seamless indoor-outdoor connections to trick our perception and create feelings of luxury and openness. From desert retreats to urban masterpieces, these design strategies prove that mansion-like living isn’t about square footage but rather about smart, intentional architectural decisions that maximize every inch while creating an illusion of endless space.
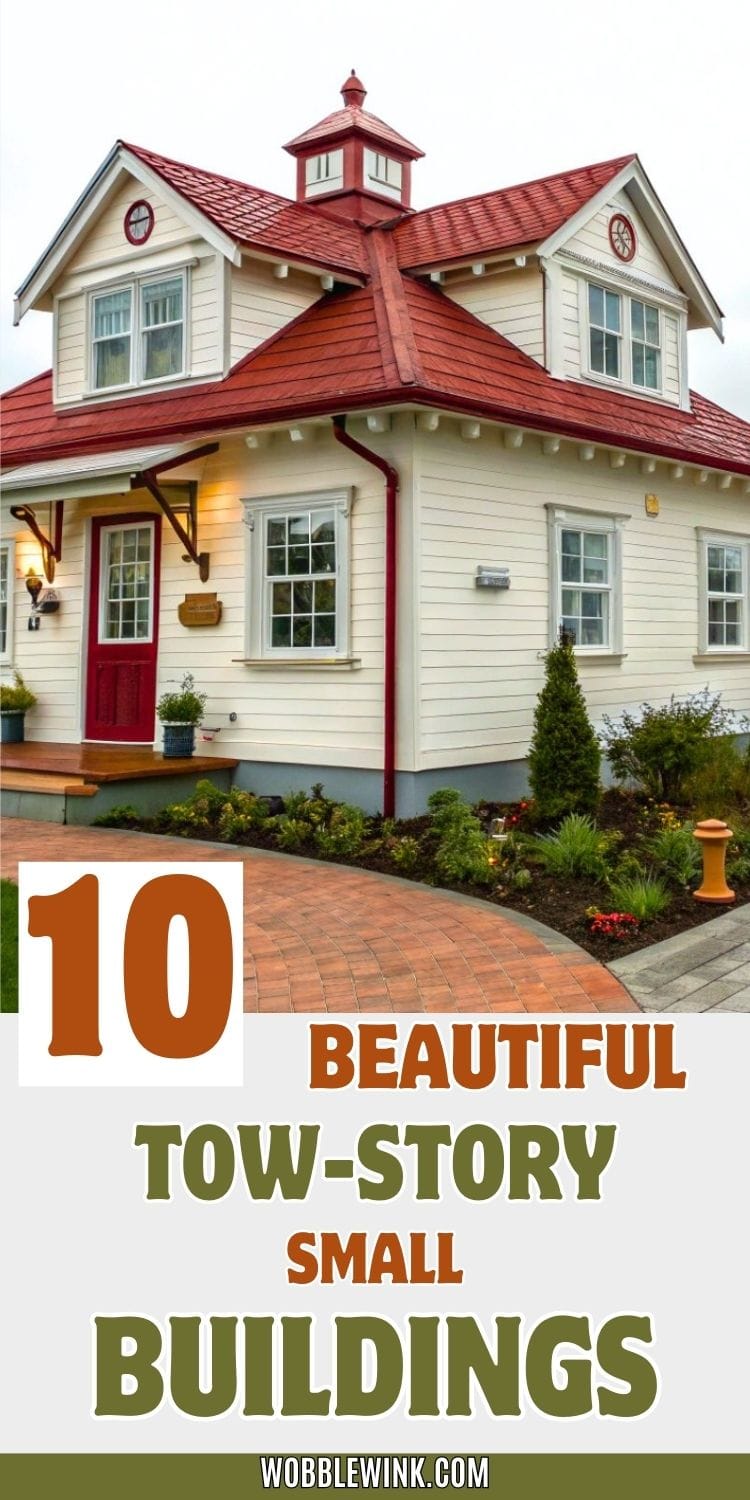
The Floating Glass Pavilion: Modern Transparency Meets Elevated Living
This stunning two-story tiny home demonstrates how glass and steel can create the illusion of boundless space. The structure features floor-to-ceiling windows that dissolve the boundaries between interior and exterior living areas.
White steel framing supports the upper level, which appears to float above the main floor through careful structural design. The rooftop deck with horizontal metal railings extends the living space vertically, making the compact footprint feel significantly larger.
Warm interior lighting radiates through the transparent walls during twilight hours, creating a lantern effect that draws the eye inward and upward. The clean concrete steps and pathway lead visitors through a carefully orchestrated approach that builds anticipation.

Strategic landscape lighting highlights the architectural elements while maintaining focus on the home’s dramatic transparency. This design proves that visual continuity between spaces can make even the smallest structures feel expansive and luxurious.
The elevated second story and open deck create multiple levels of interest, preventing the eye from registering the true scale of the building. Smart use of horizontal lines in the railings and window frames extends the perceived width, while the vertical glass panels draw attention skyward.
This architectural approach transforms a modest tiny house into what feels like a sophisticated urban retreat.
The Nordic Forest Estate: Scandinavian Charm with Grand Scale Illusion
This enchanting two-story tiny home captures the essence of a sprawling Nordic estate through clever architectural storytelling. Warm cream siding paired with charcoal roof tiles creates a sophisticated color palette that feels both cozy and substantial.
Multiple gabled rooflines break up the structure’s true scale, making each section appear as a separate wing of a larger manor house. The wraparound wooden deck extends the living space outdoors, blurring the boundaries between interior and exterior areas.
Strategic window placement fills the home with golden light during the evening hours, creating a warm glow that radiates through the forest setting. White trim details and decorative gable brackets add visual interest without overwhelming the clean lines.
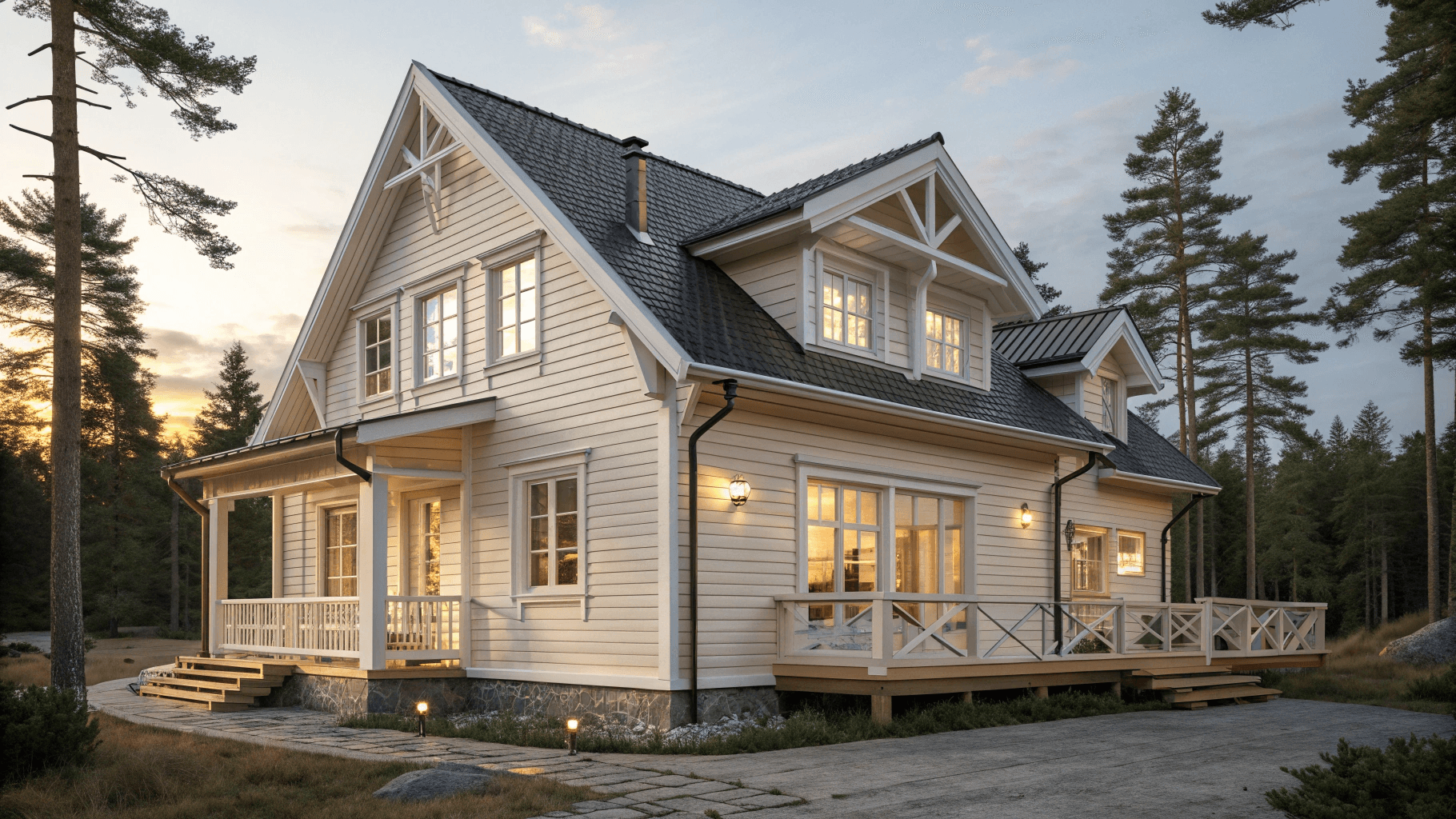
Cross-hatched deck railings provide texture and depth while maintaining sight lines to the surrounding pine landscape. The stone foundation anchors the structure to the earth, suggesting permanence and stability typically associated with much larger homes.
Careful positioning among towering evergreens creates natural privacy screens while maintaining connection to the expansive forest views. The multi-level roofline and varied window sizes prevent the eye from registering the compact footprint.
Warm exterior lighting extends the usable hours and creates an inviting atmosphere that transforms this tiny structure into what feels like a luxurious countryside retreat.
The Urban Warehouse Loft: Industrial Heritage Meets Compact Luxury
This striking two-story tiny home masterfully transforms industrial materials into sophisticated living space that rivals a full-scale warehouse conversion. Dark corrugated metal siding combines with warm red brick accents to create visual depth and texture across the facade.
Large factory-style windows with black metal frames flood the interior with light while maintaining the authentic industrial aesthetic. The elevated second story features an expansive rooftop deck with steel railings, effectively doubling the usable outdoor living area.
Dramatic evening lighting showcases the home’s architectural bones, with warm interior glow radiating through the grid windows and exterior accent lighting highlighting the brick texture. The external steel staircase adds vertical drama while serving as both functional access and sculptural element.
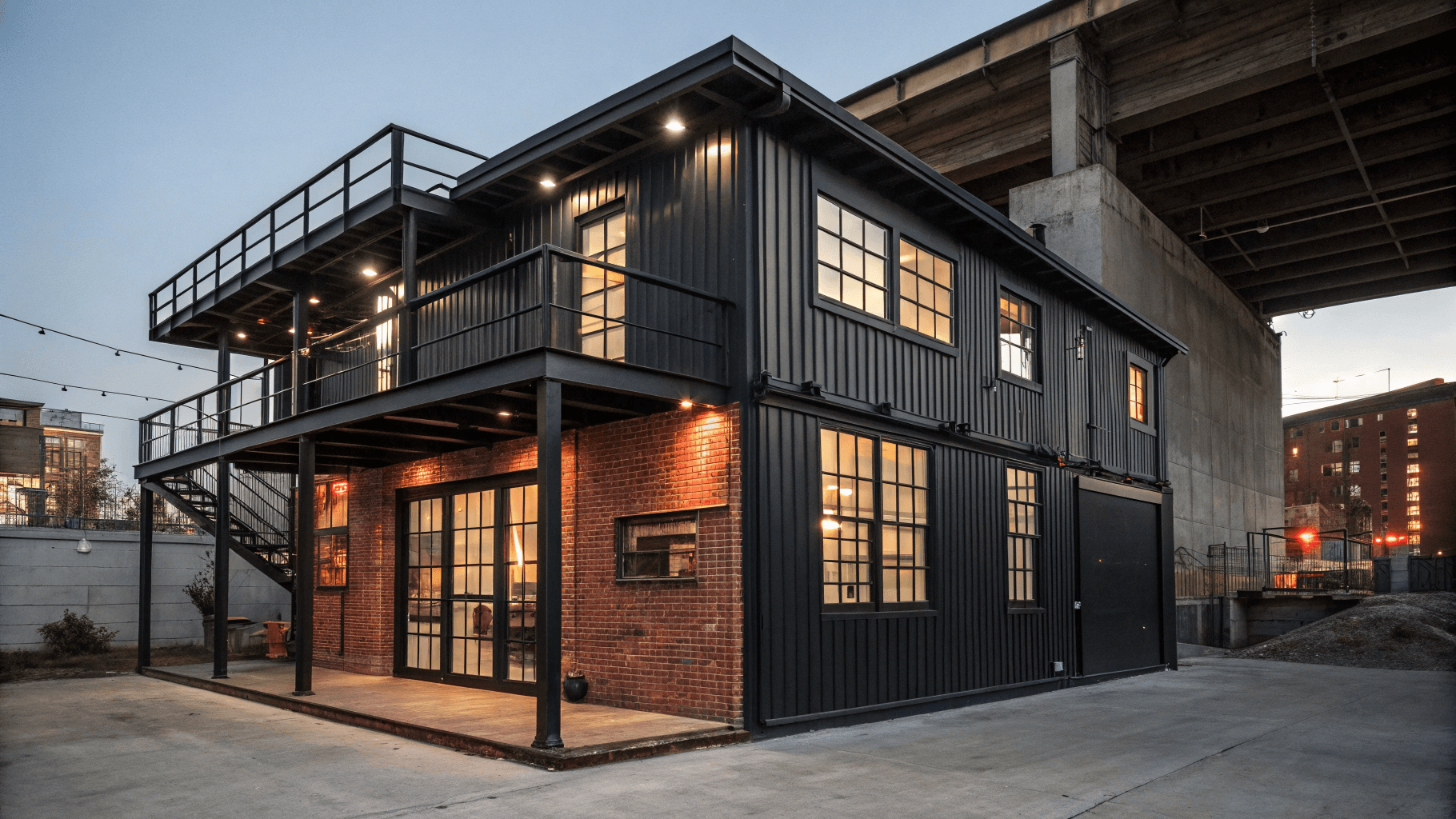
Strategic material choices create the impression of substantial construction typically found in converted commercial buildings. Black metal elements recede into shadows, making the structure appear larger and more mysterious than its actual footprint suggests.
Located within an urban setting, this design capitalizes on the surrounding industrial landscape to reinforce its authentic warehouse character. The rooftop deck provides elevated views and additional entertaining space that extends the living experience beyond the compact interior walls.
Mixed materials and varied window sizes prevent the eye from easily reading the true scale, creating the illusion of a much more expansive urban loft residence.
The Tuscan Villa Retreat: Mediterranean Grandeur in Miniature Form
This enchanting two-story tiny home captures the essence of a sprawling Tuscan estate through masterful use of traditional Mediterranean architecture. Warm golden stucco walls glow in the late afternoon sun, creating an inviting facade that suggests centuries of history and permanence.
Red clay tile roofing and arched doorways establish authentic Old World character while wooden shutters add texture and visual interest. The ornate wrought iron balcony serves as both functional outdoor space and decorative element that draws the eye upward, emphasizing vertical scale.
Carefully positioned landscape elements extend the living experience beyond the home’s compact footprint. Lavender borders and terracotta planters create natural boundaries while maintaining visual flow throughout the courtyard area. Stone pathways and rustic olive trees reinforce the villa atmosphere, making visitors feel transported to the Italian countryside.
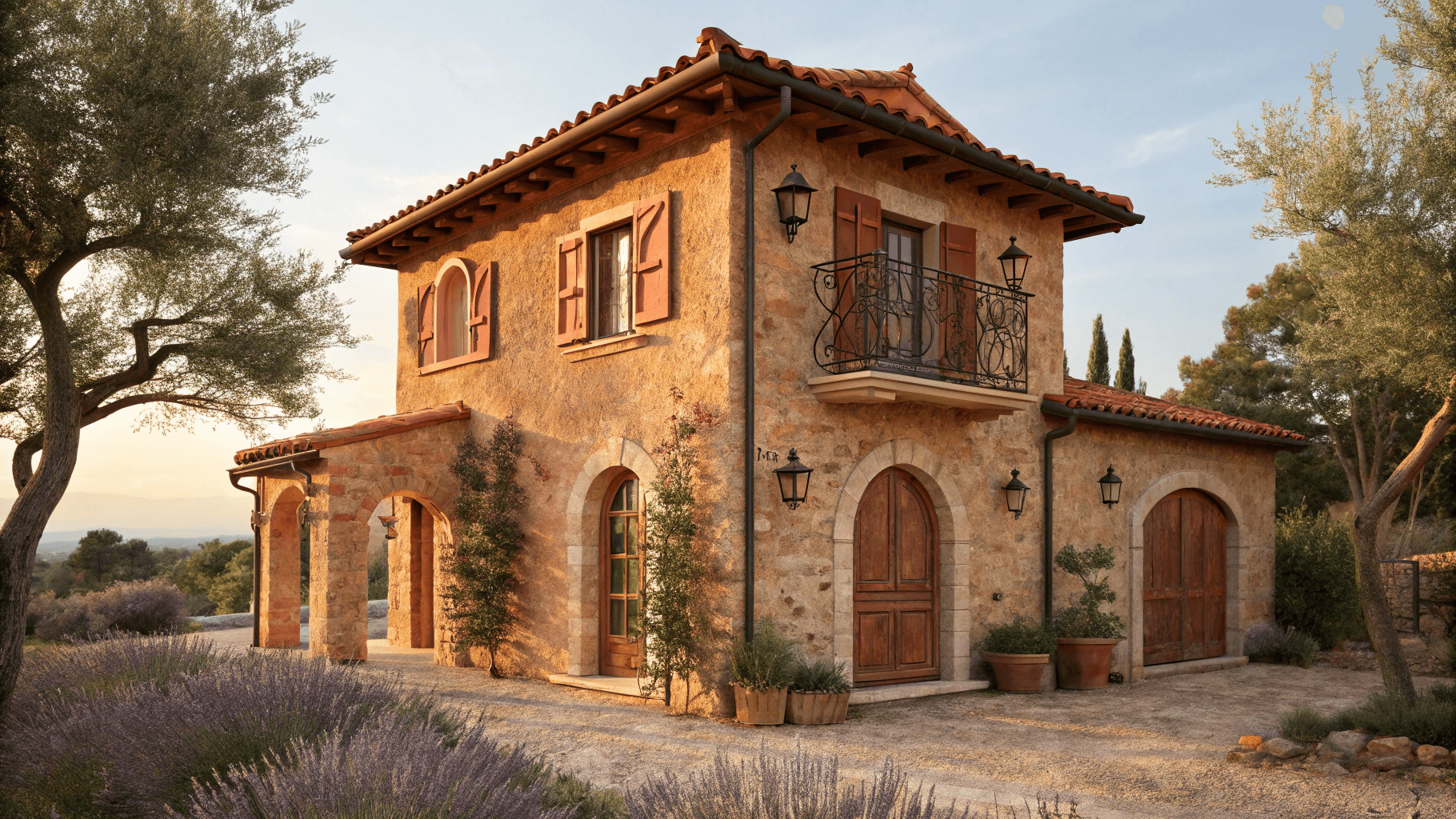
Traditional lantern-style lighting fixtures cast warm pools of light that enhance the romantic ambiance during evening hours.
Multiple architectural levels and varied rooflines prevent the eye from registering the structure’s true compact dimensions. Arched openings and curved design elements soften the building’s edges, creating a sense of flowing space that extends beyond physical boundaries.
The covered loggia area blurs indoor and outdoor living zones, effectively doubling the perceived living space while maintaining the authentic charm of a Mediterranean estate.
The Zen Modern Cube: Japanese Minimalism Meets Contemporary Luxury
This sophisticated two-story tiny home demonstrates how clean lines and thoughtful material choices can create the impression of substantial living space. Charcoal horizontal siding wraps the upper level while natural wood accents warm the lower facade, establishing visual hierarchy that draws the eye through multiple layers.
Large picture windows and sliding glass doors dissolve the barriers between interior and exterior spaces, making the compact footprint feel expansive and connected to its surroundings. The covered wooden deck extends living areas outdoors while maintaining the home’s sleek aesthetic.
Strategic lighting transforms the structure during evening hours, with warm interior illumination radiating through generous windows and subtle exterior accent lights highlighting architectural details.
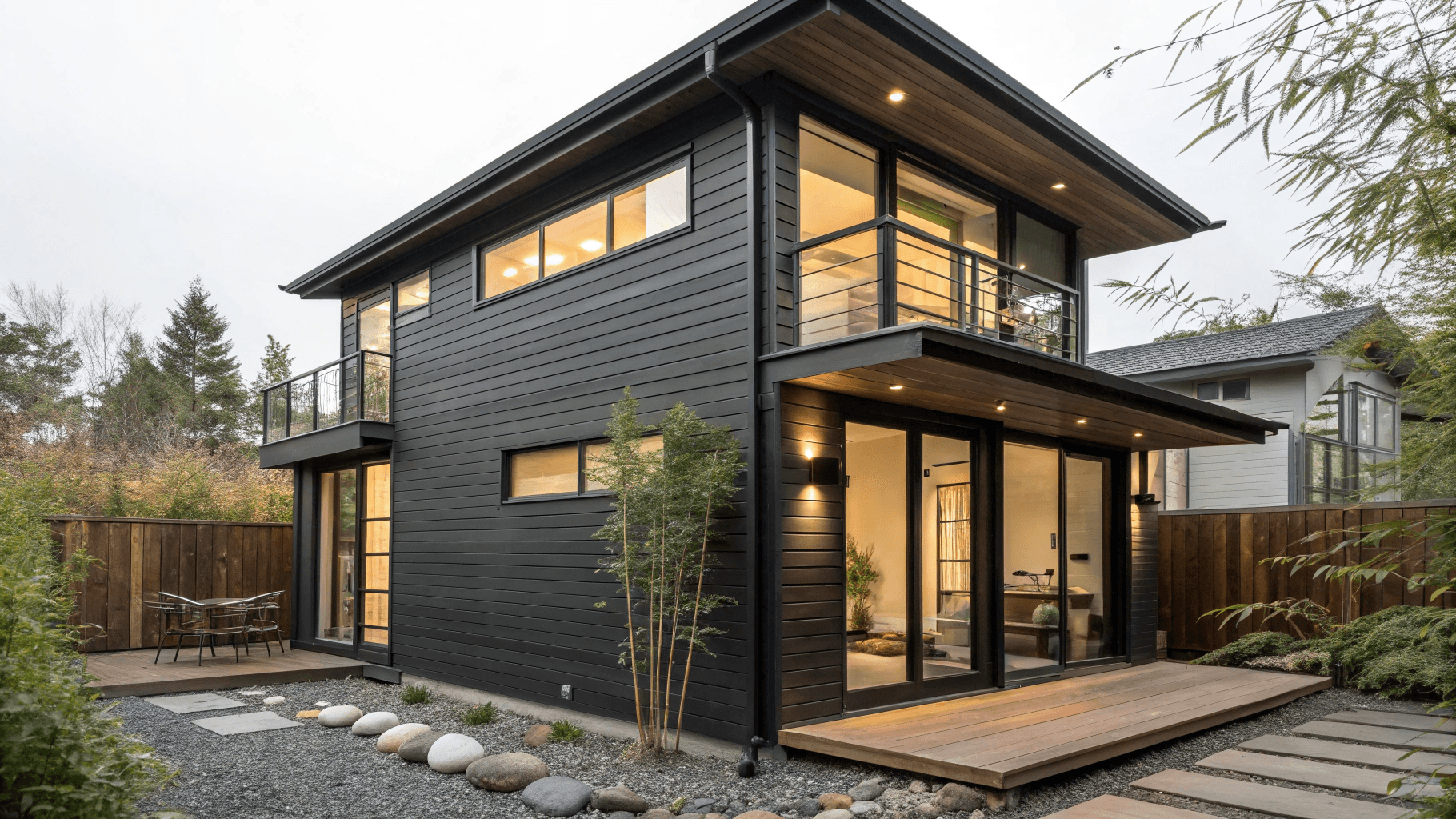
Natural materials like bamboo plantings and river rock landscaping reinforce the zen-inspired design philosophy while creating visual breathing room around the structure. The upper level balcony with horizontal metal railings adds functional outdoor space without overwhelming the clean facade composition.
Careful attention to proportion and scale prevents this compact home from feeling cramped or confined. Horizontal wood siding on the lower level contrasts beautifully with the darker upper story, creating visual interest that distracts from the building’s modest dimensions.
The seamless integration of indoor and outdoor living through large openings and consistent material palettes makes this tiny house feel like a luxury retreat rather than a space-constrained dwelling.
The Painted Lady Palace: Victorian Grandeur in Compact Form
This magnificent two-story tiny home captures the opulent spirit of a full-sized Victorian mansion through masterful use of ornate architectural details and rich color palettes. Sage green siding paired with burgundy and cream trim creates a sophisticated jewel-tone scheme that commands attention and suggests luxury.
Elaborate gingerbread trim, decorative brackets, and intricate fretwork adorning the wraparound porch distract the eye from the home’s compact dimensions while adding layers of visual complexity. The prominent bay window and ornate dormer create the illusion of multiple rooms and substantial interior space.
Multiple rooflines and varied architectural elements break up the structure’s true scale, making each section appear as part of a larger estate. Warm golden light spills from numerous windows during evening hours, creating an inviting glow that suggests spacious, well-appointed rooms within.
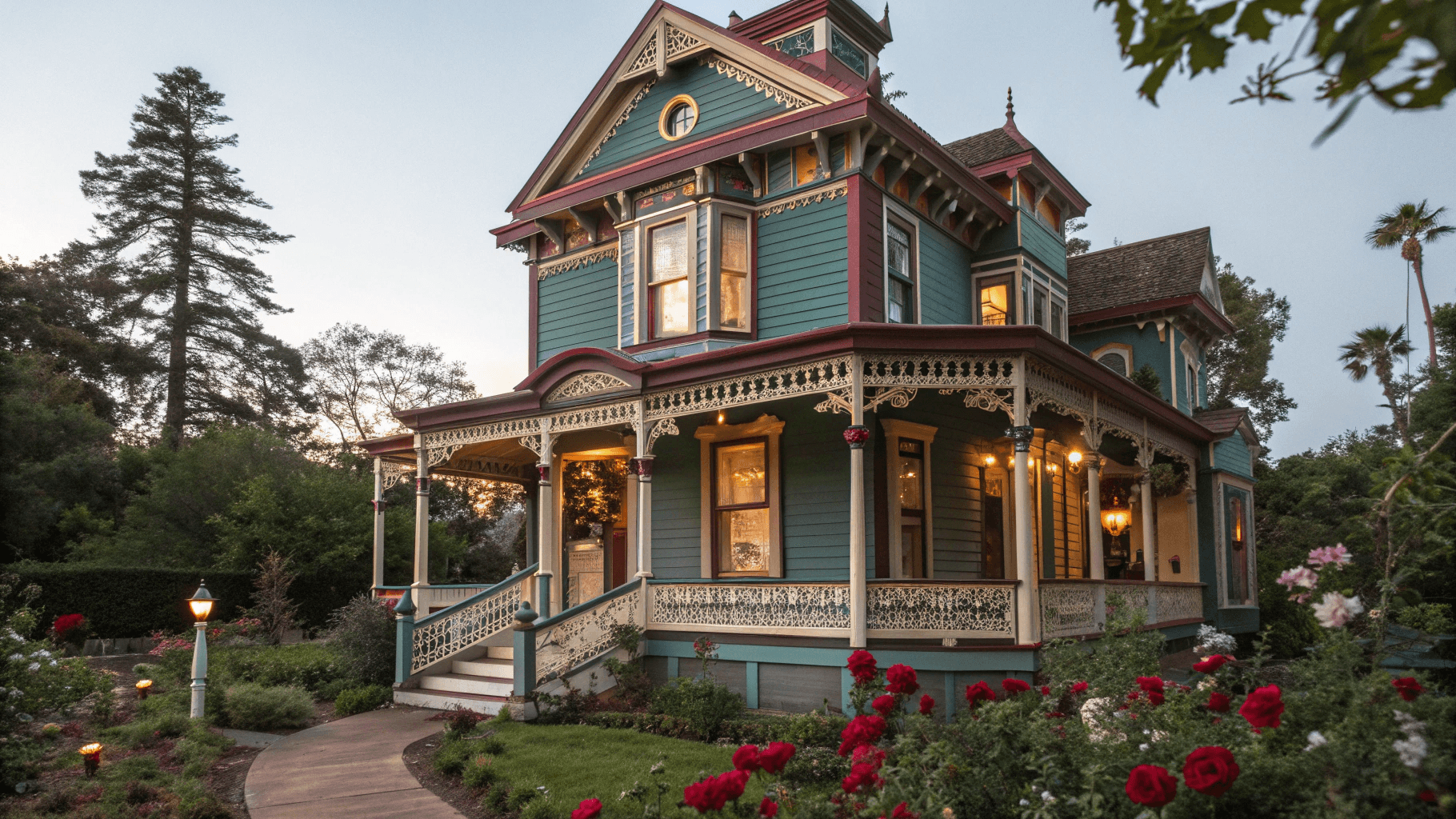
Classical columns supporting the front porch add vertical drama and architectural weight typically associated with much grander residences. The covered porch extends usable living space outdoors while maintaining period-appropriate charm.
Lush landscaping with vibrant red roses and curved garden pathways creates an estate-like setting that reinforces the mansion illusion. Period-appropriate lighting fixtures and carefully maintained gardens transport visitors to an era of Victorian elegance and refinement.
This tiny home proves that attention to historical detail and rich ornamentation can transform a modest structure into something that feels truly palatial.
Desert Modern Marvel: Two-Story Tiny Home with Grand Presence
This stunning desert contemporary showcases how smart architectural choices can make a compact two-story home feel remarkably spacious. The structure combines natural stone masonry with warm wood siding, creating visual weight that commands attention despite its modest footprint.
Large windows stretch across both levels, flooding the interior with natural light while the covered outdoor living areas effectively extend the usable space beyond the walls.
The home’s clever design uses horizontal lines and wide overhanging roofs to emphasize breadth rather than height. Stone columns anchor the structure to its desert setting, while the mix of materials adds textural richness that draws the eye around the entire facade.
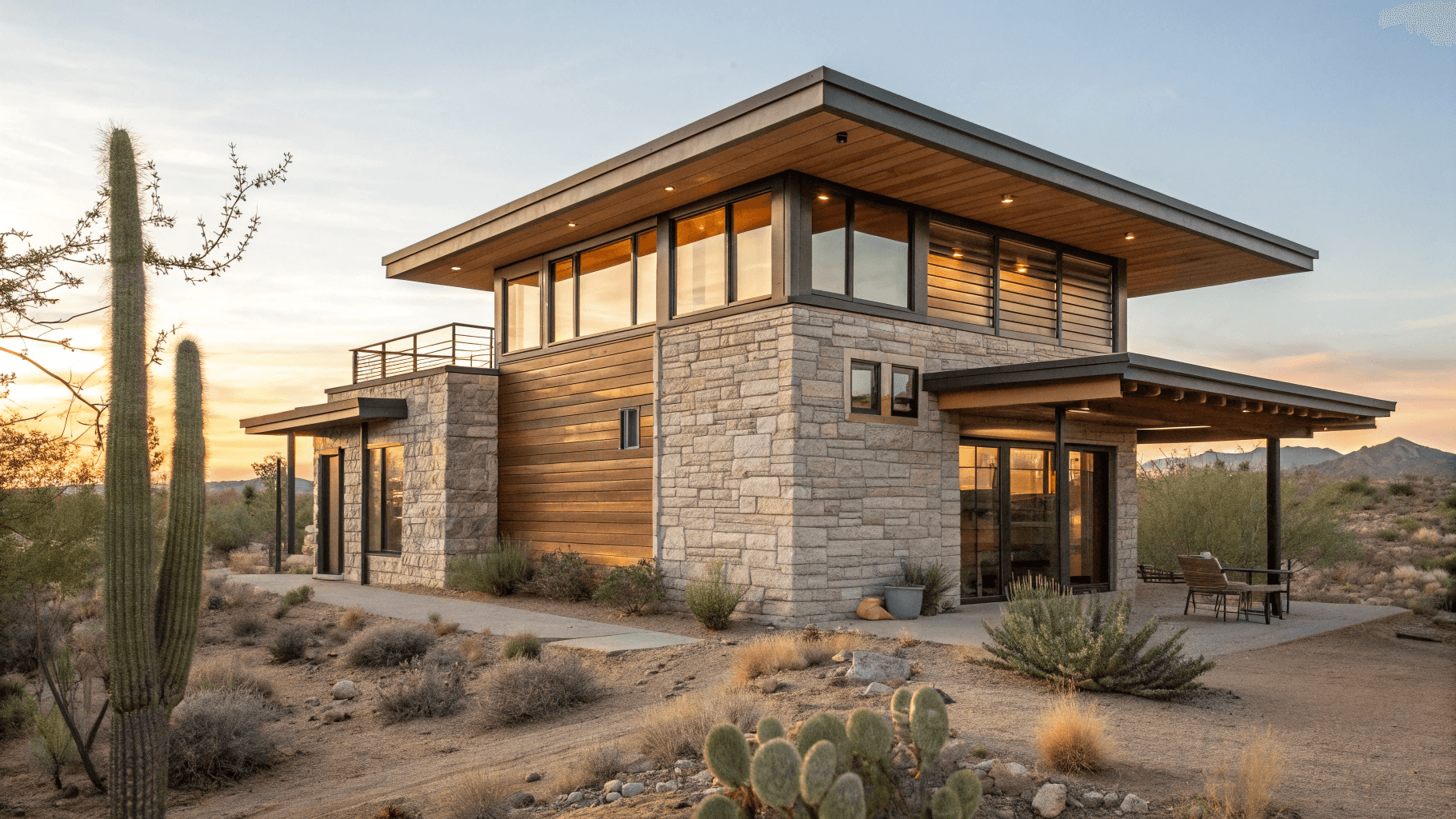
Multiple outdoor zones, including the upper balcony and ground-level patio, create distinct living areas that make the property feel much larger than its actual square footage suggests.
Desert landscaping with native cacti and drought-resistant plants enhances the home’s integration with its surroundings. The warm interior lighting visible through the expansive glass creates an inviting glow against the twilight sky, demonstrating how thoughtful illumination can make spaces appear more generous.
This approach proves that small homes can achieve the same commanding presence and luxurious feel as much larger residences through strategic design choices and material selection.
Elevated Coastal Retreat: Maximizing Space Through Strategic Design
This coastal two-story tiny home demonstrates how elevation and outdoor extensions can transform a compact structure into something that feels expansive and luxurious. Built on sturdy stilts above the dune landscape, the home gains commanding views of the ocean while creating valuable storage and utility space beneath.
Multiple deck levels wrap around the building, effectively doubling the usable living area and blurring the boundaries between indoor and outdoor spaces.
Gray cedar shingle siding provides classic coastal charm while large windows on both floors maximize natural light penetration throughout the interior. The upper level features dramatic triangular windows that flood the space with brightness and create soaring ceiling lines that make rooms feel much taller than typical tiny home proportions.
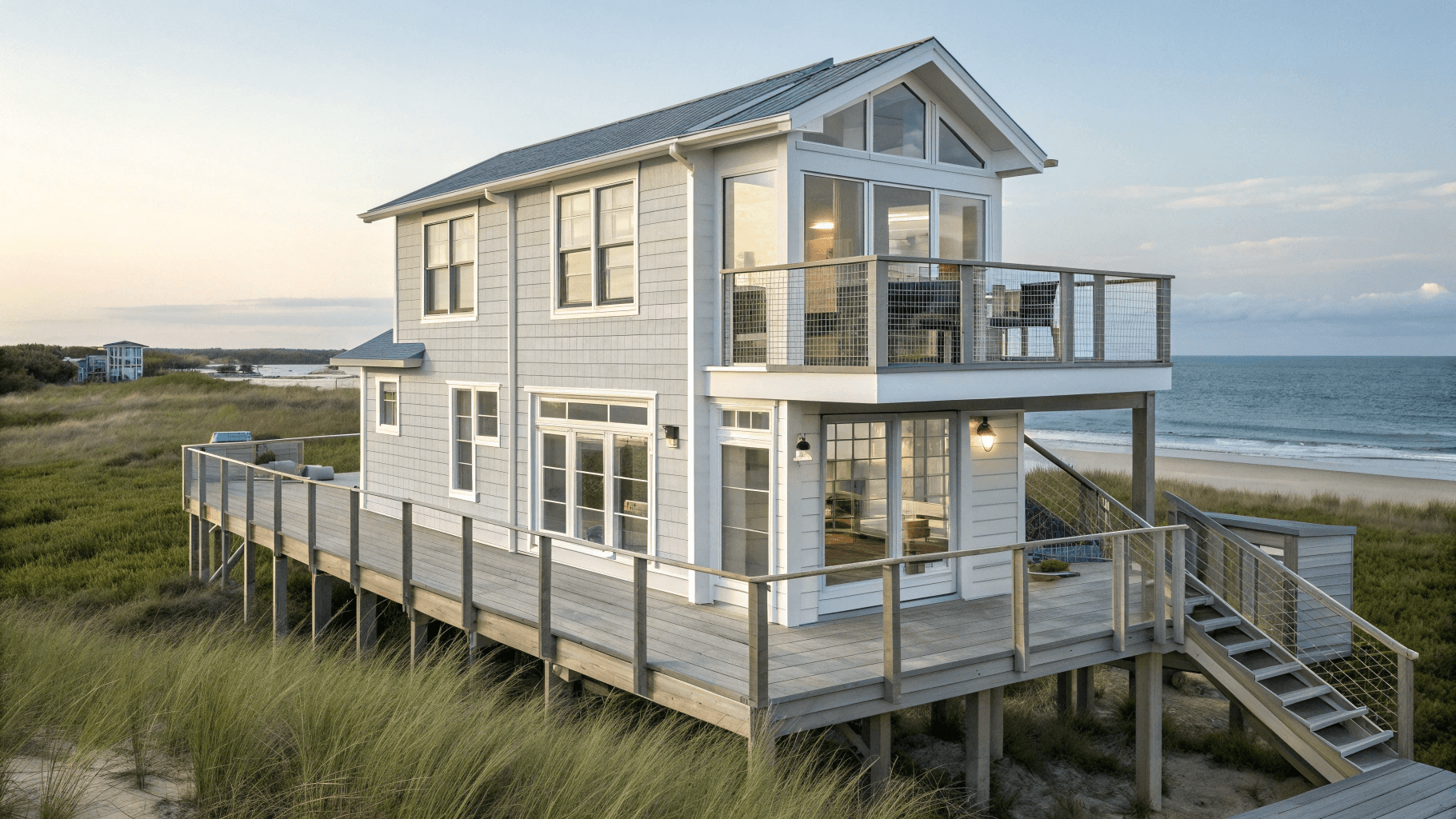
Cable railings maintain safety without blocking views, allowing the eye to travel freely across the landscape and reinforcing the sense of openness.
Connected walkways and multiple outdoor zones create distinct areas for different activities, from morning coffee on the upper balcony to evening gatherings on the main deck. The home’s thoughtful positioning captures prevailing breezes while the raised foundation protects against flooding and storm surge.
This design proves that smart architectural choices can make a small footprint feel grand, using vertical space and outdoor integration to achieve mansion-like presence in a tiny home package.
Mountain Lodge Mastery: Creating Grand Scale in Compact Living
This rustic mountain retreat showcases how traditional cabin design can make a two-story tiny home feel like a sprawling lodge. Heavy log construction paired with natural stone masonry creates visual weight and substance that commands respect despite the home’s modest footprint.
Multiple roof lines break up the structure’s mass while adding architectural interest, making the building appear larger and more complex than its actual square footage suggests.
Floor-to-ceiling windows on both levels flood the interior with natural light while offering unobstructed views of the surrounding forest. The dramatic stone chimney serves as a vertical anchor, drawing the eye upward and emphasizing height rather than the building’s compact width.
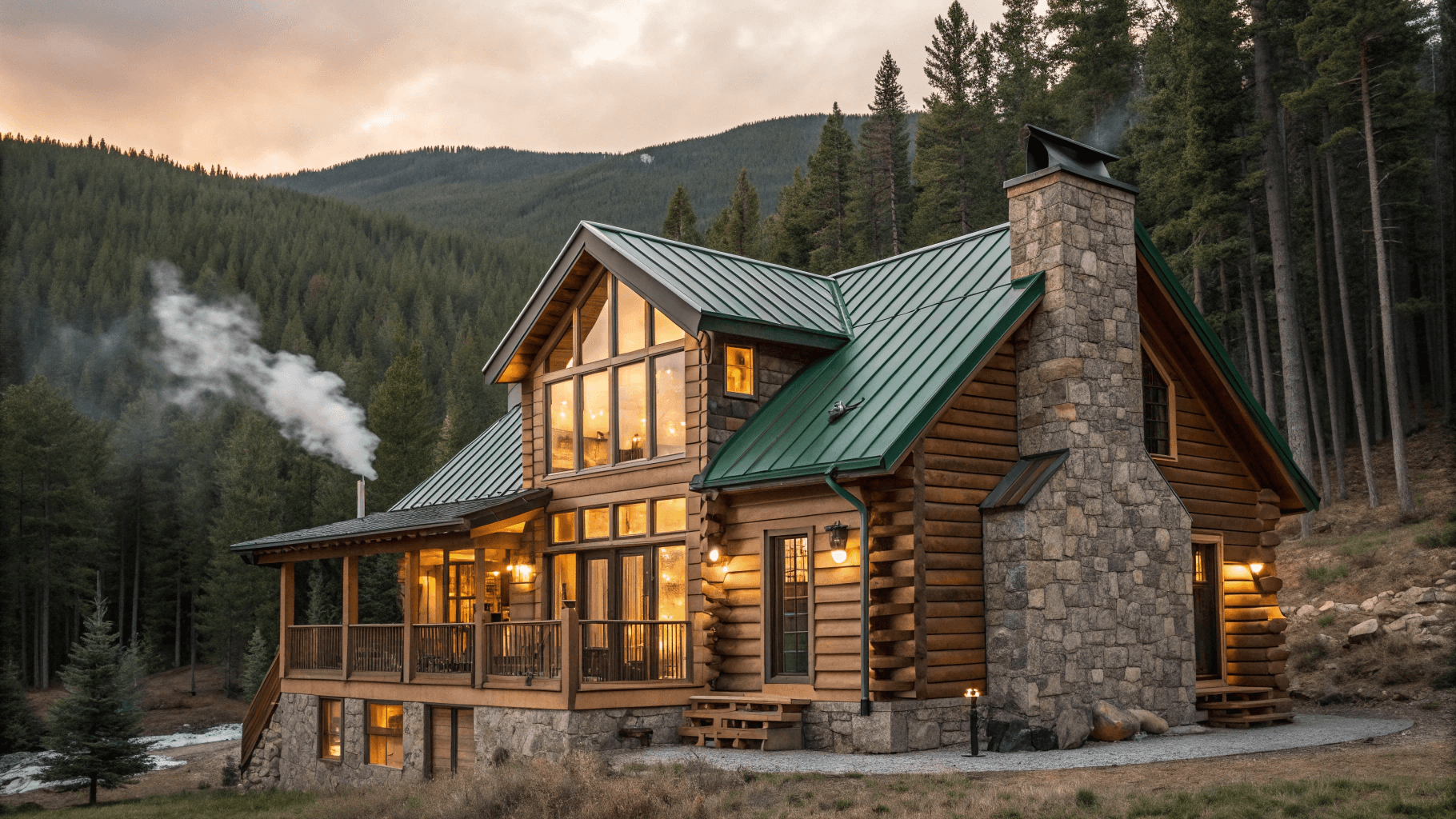
Warm interior lighting glows through the expansive glass, creating an inviting ambiance that makes the space feel generous and welcoming even from the exterior.
Covered porches extend the living space beyond the walls, effectively doubling the usable area during pleasant weather. The wraparound deck design creates multiple outdoor rooms for different activities, from morning coffee to evening gatherings around the fire.
Strategic use of natural materials helps the structure blend seamlessly into its mountain setting while the varied rooflines and window placements create visual complexity that tricks the eye into perceiving a much larger home than reality.
Urban Luxury Box: Maximizing Presence Through Bold Design Elements
This striking urban two-story tiny home demonstrates how dramatic architectural features can create mansion-like grandeur in a compact footprint. Rich navy blue siding contrasts beautifully with gleaming gold geometric patterns that wrap around the building’s corners and facades.
Curved glass windows on the upper level add sophisticated curves while maximizing natural light penetration throughout the interior spaces.
Decorative metal screens and lattice work create visual complexity that tricks the eye into perceiving greater size and substance. The building’s corner location allows for expansive glazing on multiple sides, flooding both levels with brightness and creating seamless connections to the surrounding urban landscape.
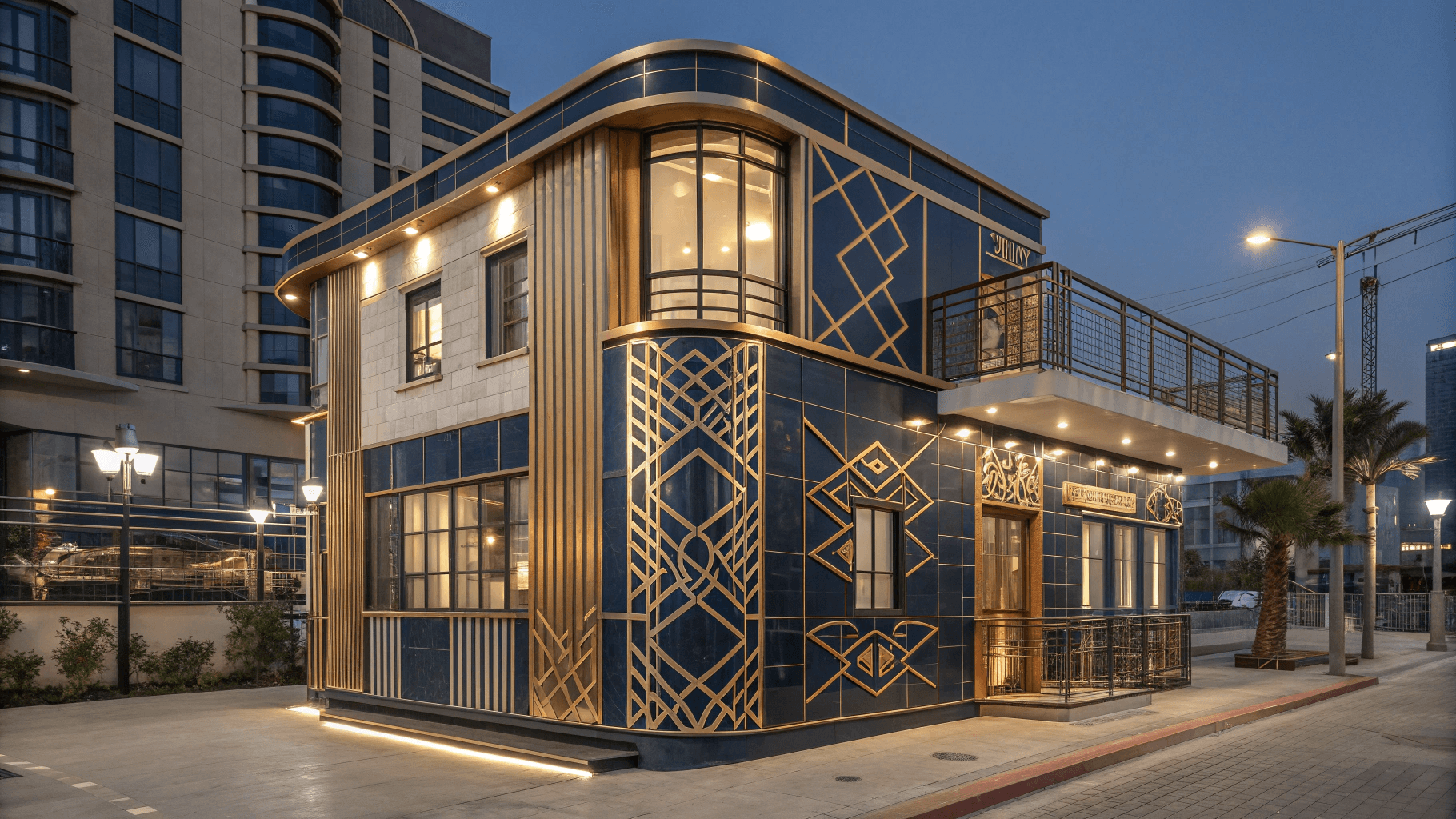
Strategic lighting highlights the geometric patterns after dark, transforming the structure into a glowing beacon that commands attention far beyond its actual square footage.
Multiple balconies and outdoor spaces extend the living areas beyond the building envelope, effectively doubling the usable space during pleasant weather. Ground level commercial-style windows create transparency and openness that makes the interior feel spacious and airy.
The bold color palette and luxurious materials elevate this compact home to mansion status, proving that thoughtful design choices can create extraordinary presence in even the smallest urban lots.
FINAL THOUGHT;
The transformation of tiny homes into mansion-like retreats proves that luxury isn’t measured in square footage but in thoughtful design execution. Architects who master these spatial illusions understand that every element must work harmoniously to create the desired effect. From expansive windows that blur indoor-outdoor boundaries to strategic material choices that add visual weight and substance, each decision contributes to the overall sense of grandeur.
Vertical space becomes just as valuable as horizontal area when properly utilized through soaring ceilings and dramatic architectural features. Multiple outdoor living zones effectively double the usable space while creating distinct areas for various activities. Smart lighting design enhances the feeling of openness during both day and evening hours.
These proven techniques demonstrate that anyone can achieve mansion-scale luxury in a compact home with the right architectural approach. The key lies in understanding how perception shapes reality and using that knowledge to create truly extraordinary small spaces.

