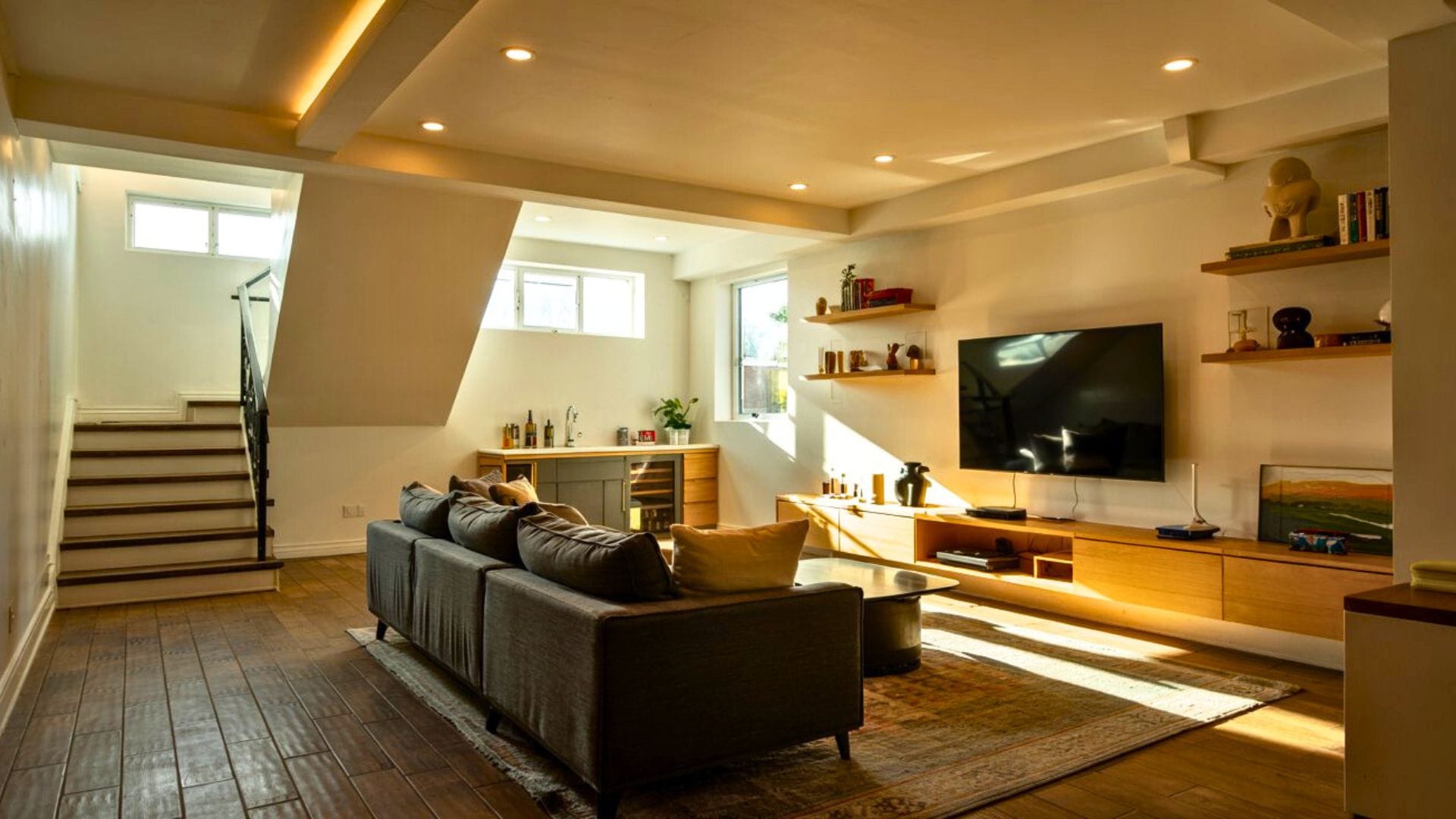Your basement holds incredible potential that most homeowners never fully realize. What starts as a dark, cramped storage area filled with holiday decorations and forgotten exercise equipment can become one of your home’s most valuable and enjoyable living spaces.
Modern basement renovations go far beyond simple rec rooms with wood paneling and drop ceilings. Today’s basement transformations create sophisticated home offices, elegant entertainment areas, luxurious spa bathrooms, and cozy family gathering spaces that rival any room in your main living area.
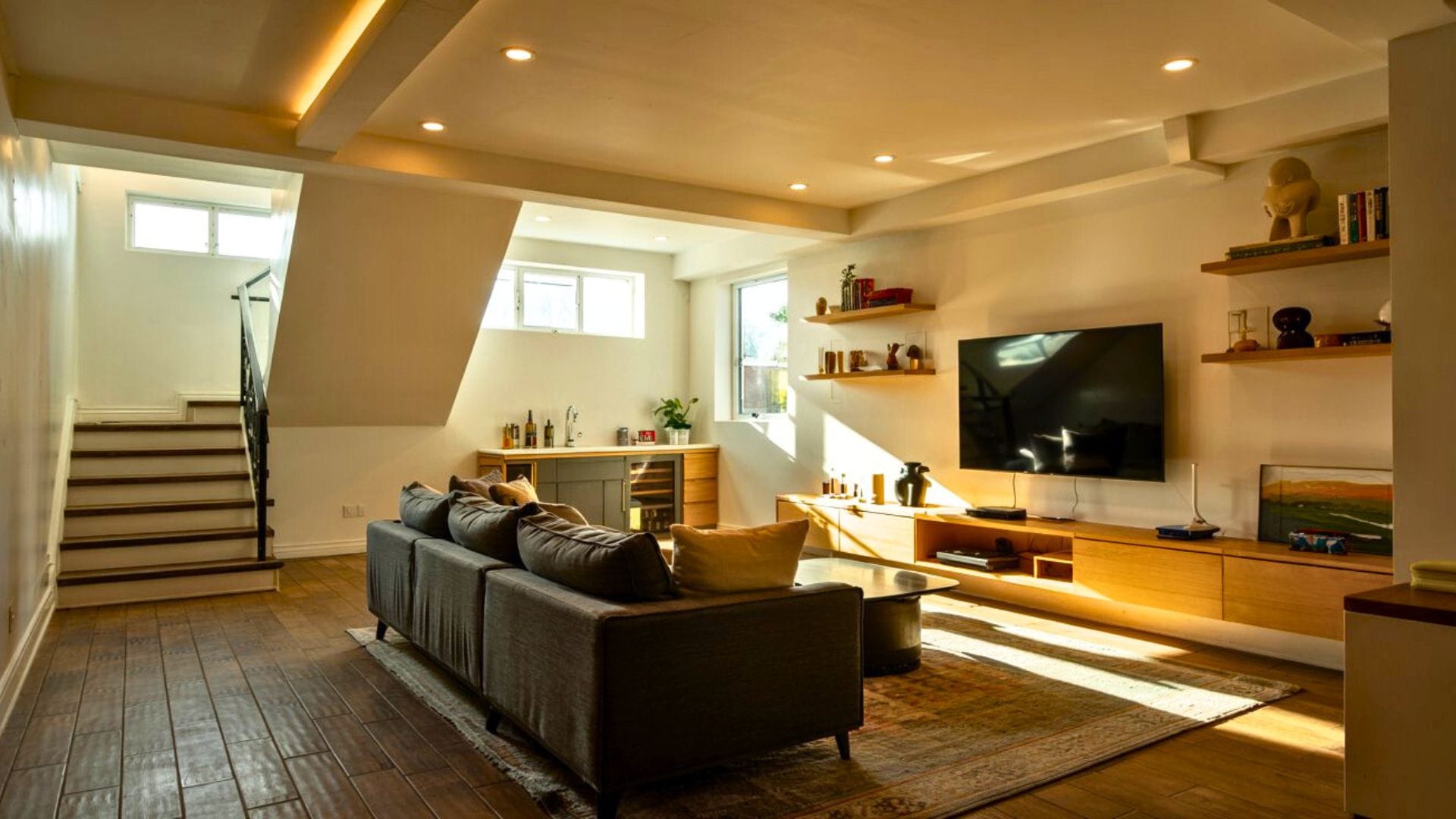
Smart design strategies can overcome common basement challenges like low ceilings, limited natural light, and moisture concerns. The key lies in understanding how to work with your basement’s unique characteristics rather than fighting against them.
These eleven proven design tips will guide you through transforming your underutilized basement into a functional, attractive living space that adds both value and square footage to your home.
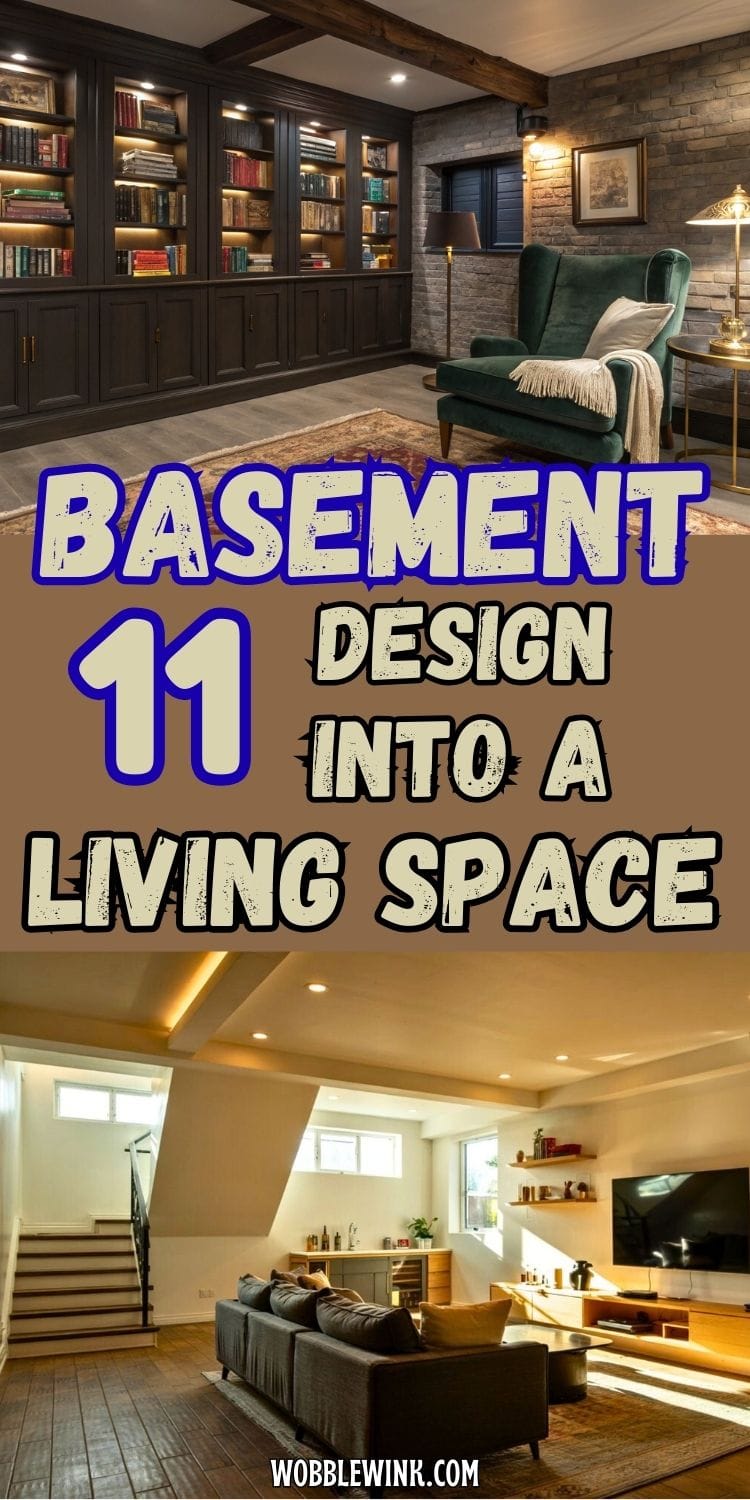
Traditional Library Reading Corner
This sophisticated basement transformation showcases how built-in storage can create both function and elegance. The floor-to-ceiling dark wood bookcases feature integrated LED lighting that highlights an impressive collection of books while adding warmth to the space.
Rich walnut cabinetry with brass hardware provides ample storage below the display shelves.
A plush forest green wingback chair serves as the focal point, positioned strategically beside exposed brick walls that add rustic character. The cream throw blanket draped over the chair invites relaxation,

while the round brass side table holds essential reading accessories. Exposed wooden ceiling beams painted in matching dark tones create visual continuity throughout the design.
Warm lighting from both the built-in shelving and elegant table lamp creates multiple layers of illumination. The traditional Persian-style area rug in deep burgundy and gold tones anchors the seating area and adds luxurious texture to the polished concrete floors.
This design proves that basements can become sophisticated retreats that rival any upstairs living space. The combination of rich materials, thoughtful lighting, and classic furniture creates an inviting atmosphere for quiet contemplation and literary escape.
Luxury Home Theater with Starlight Ceiling
This stunning basement home theater demonstrates how strategic lighting transforms an underground space into a premium entertainment venue. The fiber optic starlight ceiling creates a magical atmosphere that mimics a night sky, while blue LED strip lighting around the perimeter adds depth and drama.
Rich cognac leather recliners provide stadium-style seating that ensures every viewer has an unobstructed view of the massive projection screen.
Natural stone accent walls bring texture and sophistication to the space, complemented by warm wood tones and metallic fixtures. The large format screen displays breathtaking mountain landscapes,
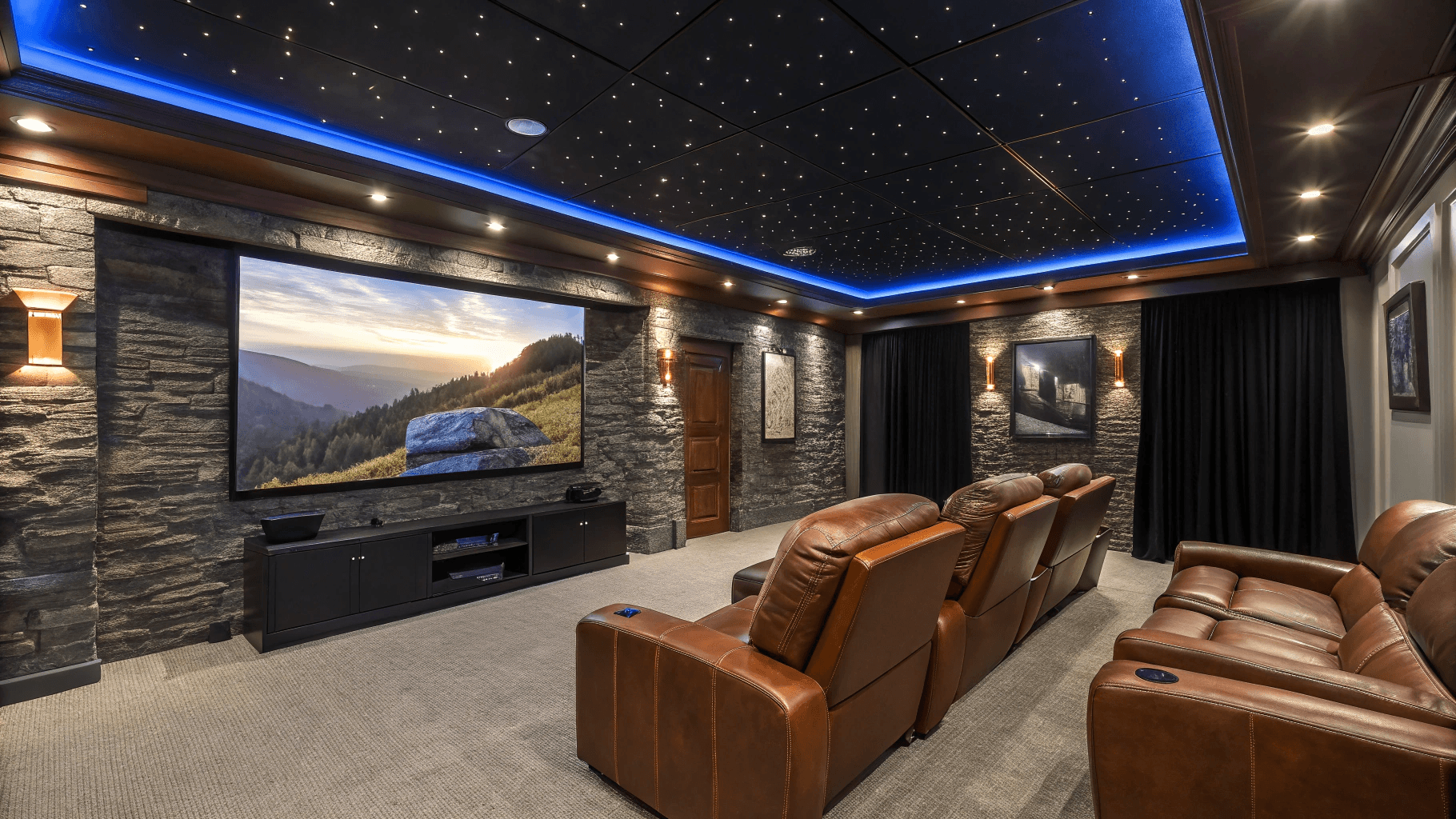
proving that high-quality projection systems can rival any commercial cinema. Built-in equipment storage keeps technology hidden while maintaining clean lines throughout the design.
Plush carpeting in neutral tones absorbs sound and adds comfort underfoot, while the tiered seating arrangement maximizes the basement’s ceiling height. Each leather chair features convenient cup holders and controls, making movie nights feel like VIP experiences.
This design shows how basements can become the crown jewel of home entertainment, combining luxury materials with cutting-edge technology to create unforgettable viewing experiences for family and guests alike.
Industrial Basement Bar with Vintage Neon Accents
This sophisticated basement bar showcases how industrial design elements can create an upscale entertainment space. The exposed black ceiling beams and concrete floors provide authentic urban character, while the live-edge wood bar top adds warmth and natural texture.
Edison bulb pendant lights in sleek black fixtures cast a golden glow that enhances the rich wood tones and creates an inviting atmosphere for gatherings.
Vintage neon signs featuring classic brands bring color and personality to the space, their vibrant reds and blues reflecting off the dark subway tile backsplash. Black metal bar stools with leather seats provide comfortable seating for multiple guests while maintaining the industrial aesthetic.
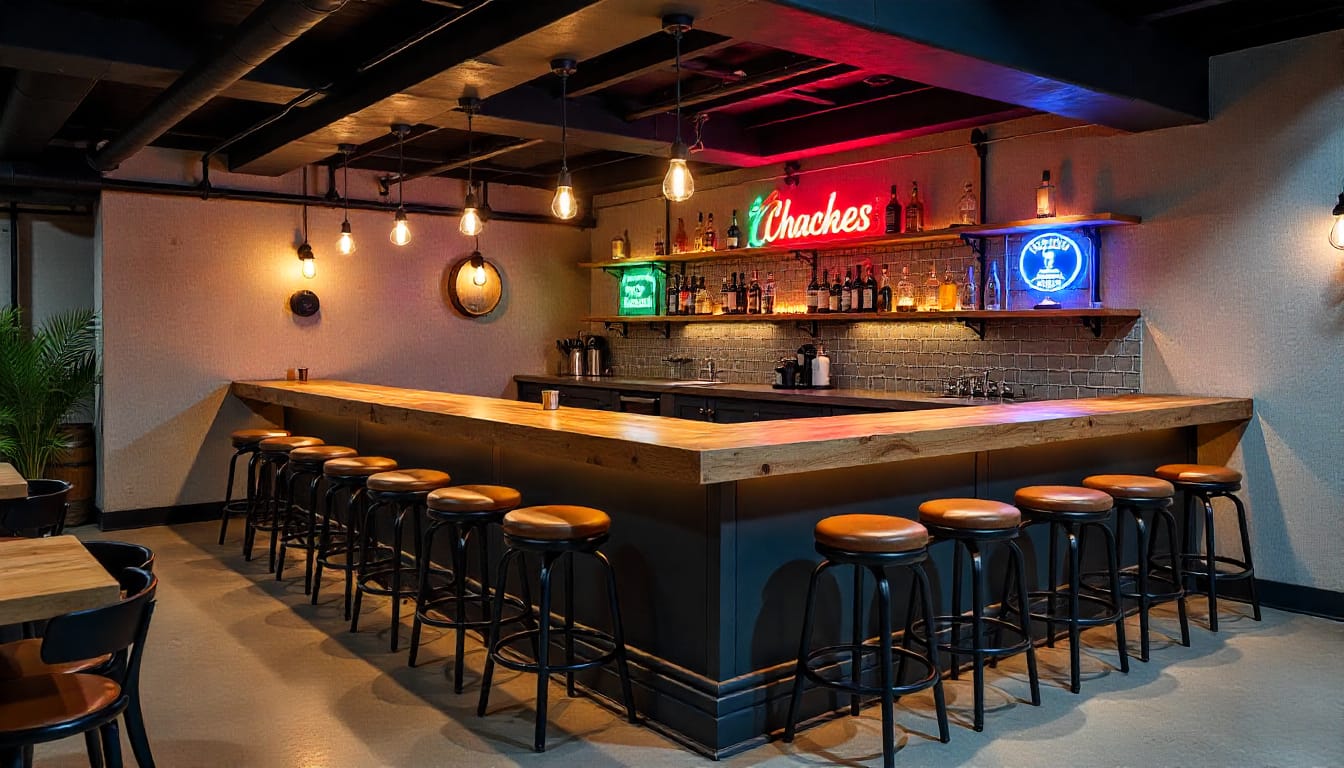
The extensive liquor display on floating wooden shelves creates both functional storage and visual interest against the textured wall.
Colorful LED strip lighting hidden along the ceiling edges adds modern flair to the traditional industrial elements. The U-shaped bar configuration maximizes seating and creates an intimate social environment that encourages conversation.
This design proves that basements can rival any commercial establishment, combining raw materials with refined touches to create a space that feels both edgy and welcoming for entertaining friends and family.
Scandinavian Inspired Guest Bedroom Suite
This bright basement bedroom demonstrates how Scandinavian design principles can transform below-ground spaces into serene retreats. Large windows flood the room with natural light, while white painted brick walls and exposed ceiling beams create an airy atmosphere that defies typical basement constraints.
The light oak hardwood floors add warmth and complement the minimal furniture selection throughout the space.
Clean lines define every element, from the simple platform bed frame to the mid-century modern nightstands with their tapered legs. Crisp white linens paired with a chunky gray knit throw create inviting comfort without overwhelming the minimalist aesthetic.

Black adjustable wall sconces provide focused reading light while maintaining the uncluttered look that Scandinavian style demands.
Natural elements bring life to the neutral palette through strategically placed greenery and woven textures. The geometric area rug anchors the sleeping area while adding subtle pattern and visual interest. A simple desk area by the windows creates a functional workspace that takes advantage of abundant natural light.
This design proves that basements can become guest rooms that rival any upstairs bedroom, combining functionality with the calming simplicity that makes Scandinavian interiors so appealing to modern homeowners.
Creative Art Studio with Colorful Storage Solutions
This vibrant basement art studio shows how creative spaces can thrive in below-ground environments with proper lighting and organization. The coral pink accent wall creates a bold backdrop that energizes the creative process, while white painted brick walls keep the space feeling bright and open.
Natural light streams through multiple windows, supplemented by warm Edison bulb string lights that add cozy ambiance during evening art sessions.
Smart storage solutions maximize functionality without sacrificing style in this compact workspace. A white pegboard wall keeps brushes and tools within easy reach, while colorful storage bins organize supplies by type and project.
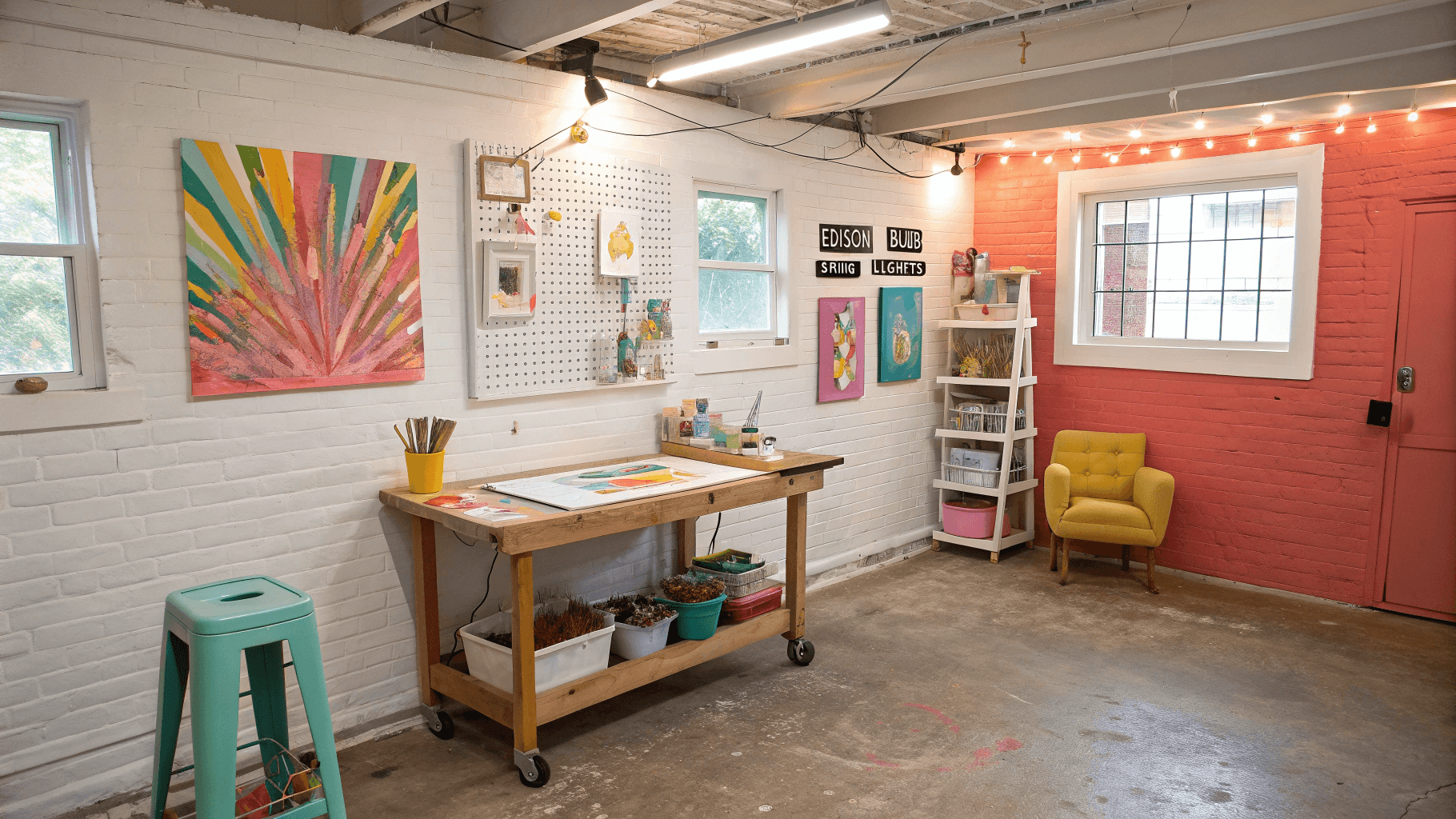
The rolling wooden cart serves dual purposes as both work surface and mobile storage, adapting to different creative needs throughout the day.
Concrete floors embrace the basement’s industrial nature while providing easy cleanup for messy projects. Colorful artwork displayed throughout the space creates inspiration and showcases finished pieces, turning the studio into a personal gallery.
The bright yellow armchair offers a comfortable spot for stepping back to evaluate work in progress. This design proves that basements can become inspiring creative havens that rival any upstairs studio space.
Modern Game Room with Neon Entertainment Zone
This dynamic basement game room transforms underground space into an entertainment powerhouse that rivals commercial gaming venues. The bold red “GAME ON” neon sign serves as the focal point, casting energetic light across gray subway tile walls that provide a sleek industrial backdrop.
Classic arcade machines line one wall, their colorful screens adding nostalgic charm while providing hours of interactive fun for guests of all ages.
Contemporary furnishings balance the retro gaming elements with modern sophistication. The bright orange sectional sofa creates a vibrant seating area for spectators and players taking breaks between games.
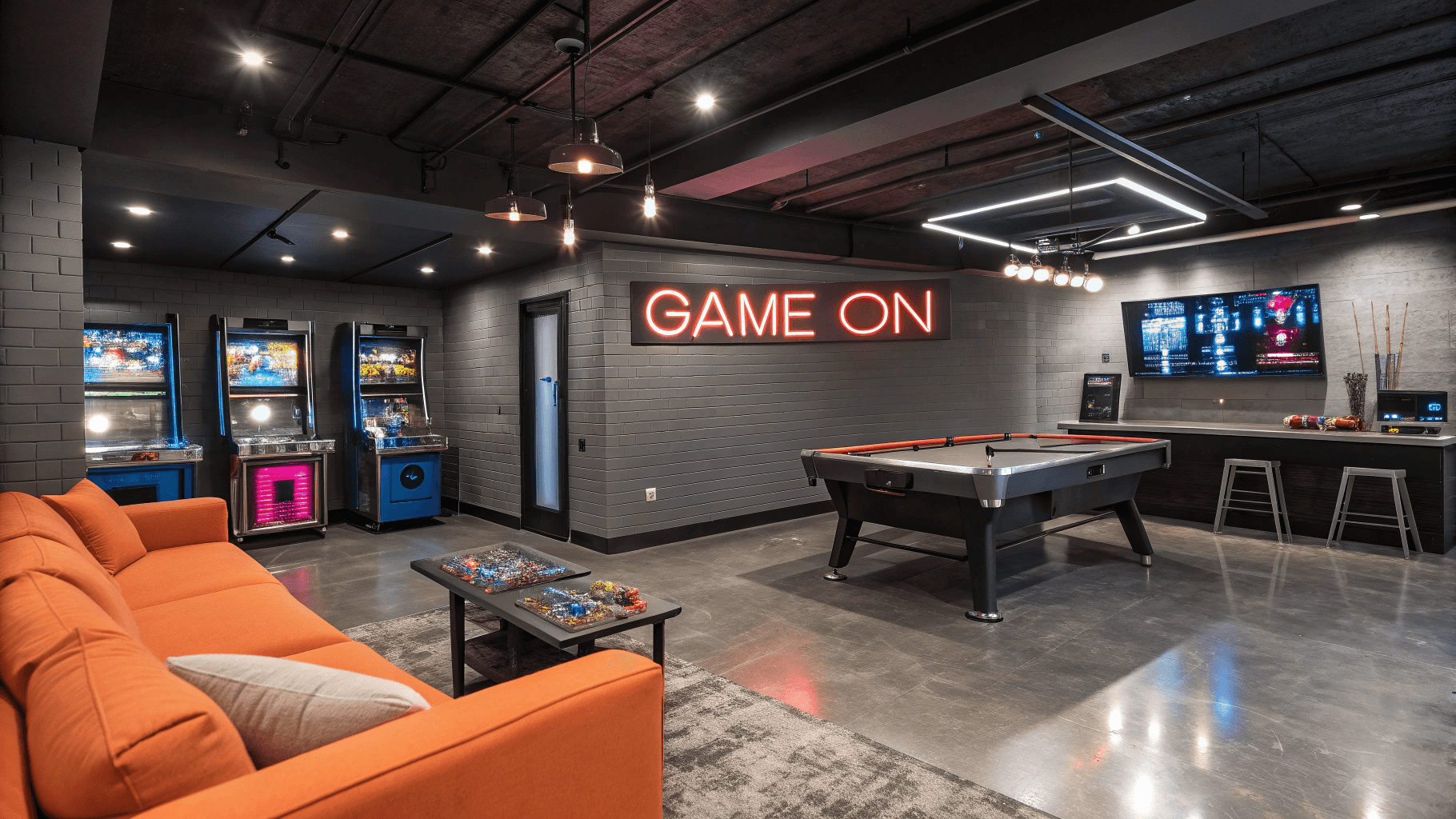
Multiple flat-screen televisions mounted throughout the space ensure everyone can follow the action, making this basement suitable for both intimate gaming sessions and larger entertainment gatherings.
Polished concrete floors reflect the colorful lighting effects while providing durability for high-traffic use. The professional pool table anchors the center of the room, surrounded by modern bar stools that encourage social interaction. Exposed ceiling elements painted in coordinating dark tones add industrial character without overwhelming the space.
This design proves that basements can become the ultimate entertainment destination, combining classic games with contemporary style to create memorable experiences for family and friends.
Transform Your Basement into a Calming Yoga and Meditation Sanctuary
This serene basement transformation showcases how thoughtful design can create a peaceful retreat right beneath your home. The space combines earthy sage green walls with natural wood elements,
establishing an atmosphere that promotes relaxation and mindfulness. Cascading plants hang from the ceiling, bringing life and organic beauty to what was once likely a forgotten storage area.
Strategic lighting plays a crucial role in this design approach. Warm candles scattered throughout the room create intimate ambiance, while overhead fixtures provide practical illumination.
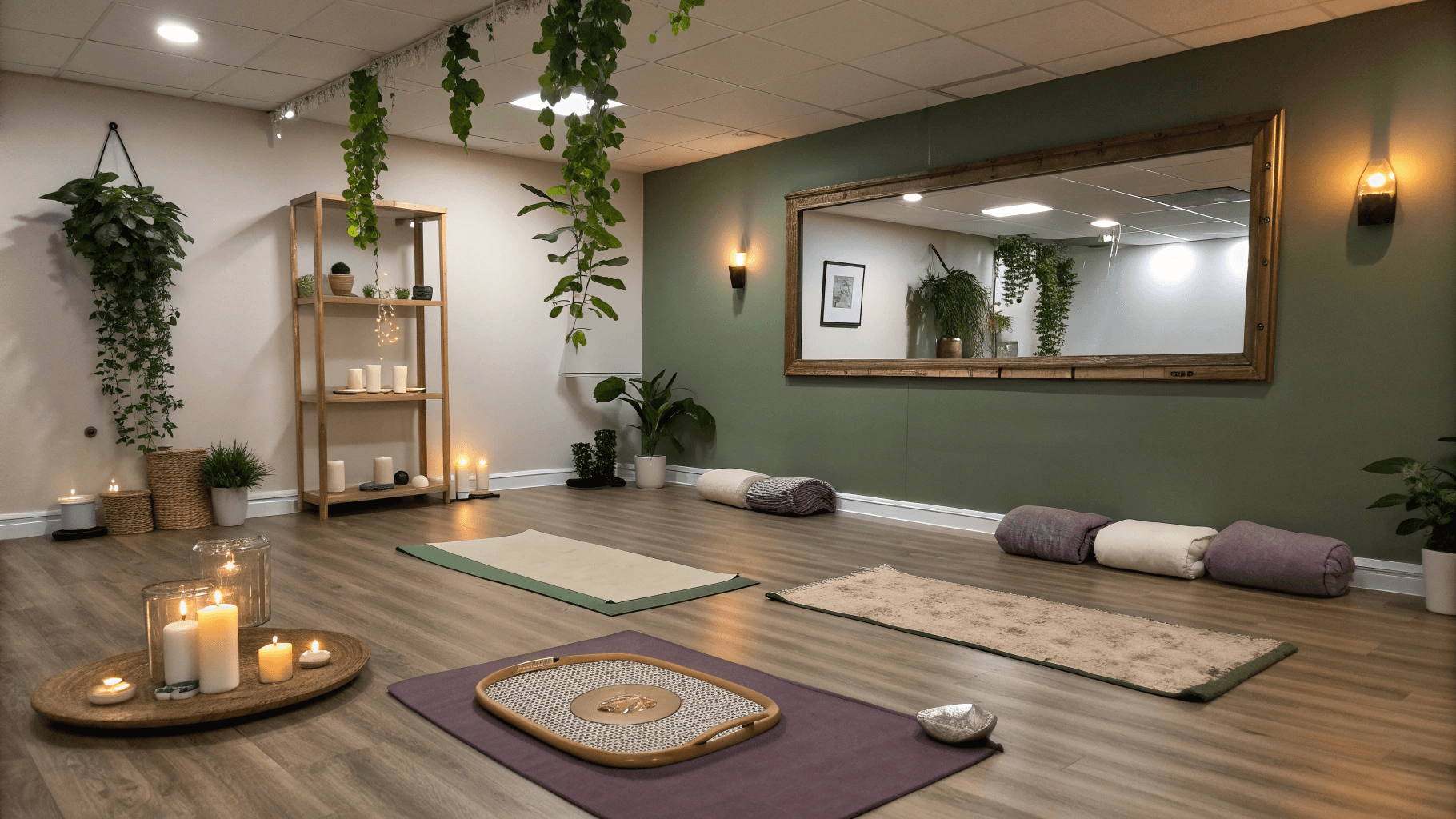
The large mirror reflects light around the space, making the basement feel more open and expansive than its actual dimensions. Natural textures dominate the scene through woven baskets, wooden shelving, and soft textiles arranged on yoga mats.
This basement renovation proves that underground spaces can become genuine living areas with proper attention to detail. The combination of plants, candles, and neutral colors transforms a typically cold basement into an inviting wellness sanctuary.
Rolling up yoga mats and meditation cushions allows the space to serve multiple purposes throughout the day. Such design choices demonstrate how basements can evolve beyond storage into meaningful extensions of your home’s living space.
Create a Productive Home Office with Industrial Charm
This basement office demonstrates how raw materials can transform an underground space into a sophisticated workspace. Weathered wood planks cover the walls, adding texture and warmth that counteracts the typical cold feeling of basement areas.
Five pendant lights hang above the desk area, creating focused illumination while adding visual interest to the ceiling space.
Smart storage solutions maximize every square foot in this compact office setup. Open shelving units display books and decorative objects, making the space feel lived in rather than sterile.
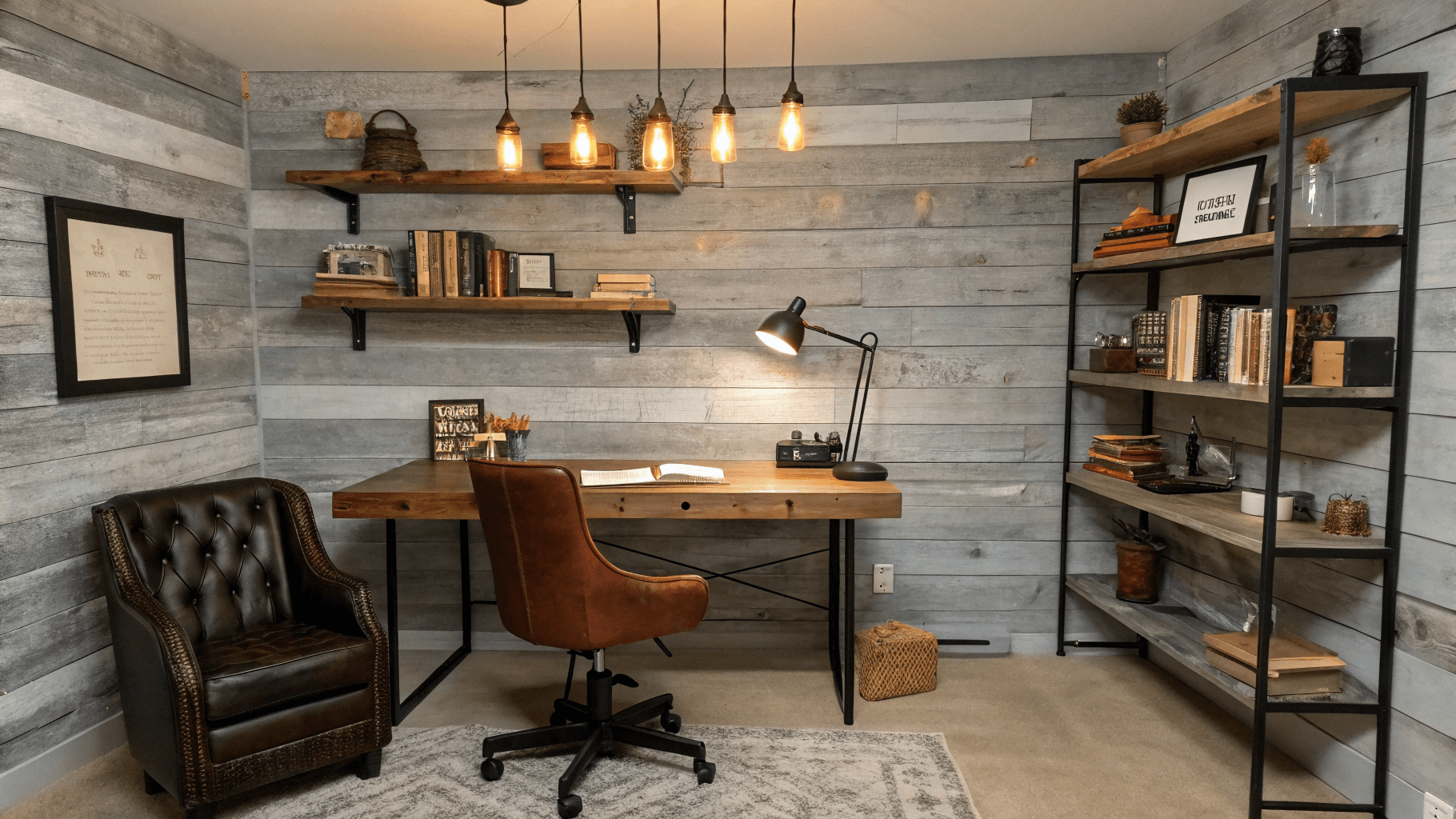
The combination of a comfortable leather reading chair and ergonomic desk chair provides flexibility for different work activities throughout the day. Natural wood shelves mounted on black brackets echo the desk’s rustic finish, creating visual continuity.
Industrial elements blend seamlessly with cozy touches to make this basement feel like a genuine living space. The adjustable desk lamp provides task lighting for detailed work, while the overhead fixtures illuminate the entire room.
Books, plants, and personal items scattered across the shelves give the office personality and make it feel like an extension of the main house. Such thoughtful design choices prove that basements can become functional, attractive work environments with the right approach.
Design an Elegant Wine Cellar and Tasting Room
This luxurious basement transformation showcases how underground spaces can become sophisticated entertainment areas. Custom wine storage dominates one wall, featuring rich walnut cabinetry with diamond-pattern wine racks that hold hundreds of bottles.
Natural stone walls complement the warm wood tones, creating an atmosphere reminiscent of European wine caves. The combination of materials gives this basement the refined feel of an upscale restaurant or private club.
Strategic lighting elevates the space from ordinary storage to elegant gathering spot. A wrought iron chandelier provides ambient lighting while recessed ceiling fixtures highlight the wine collection.
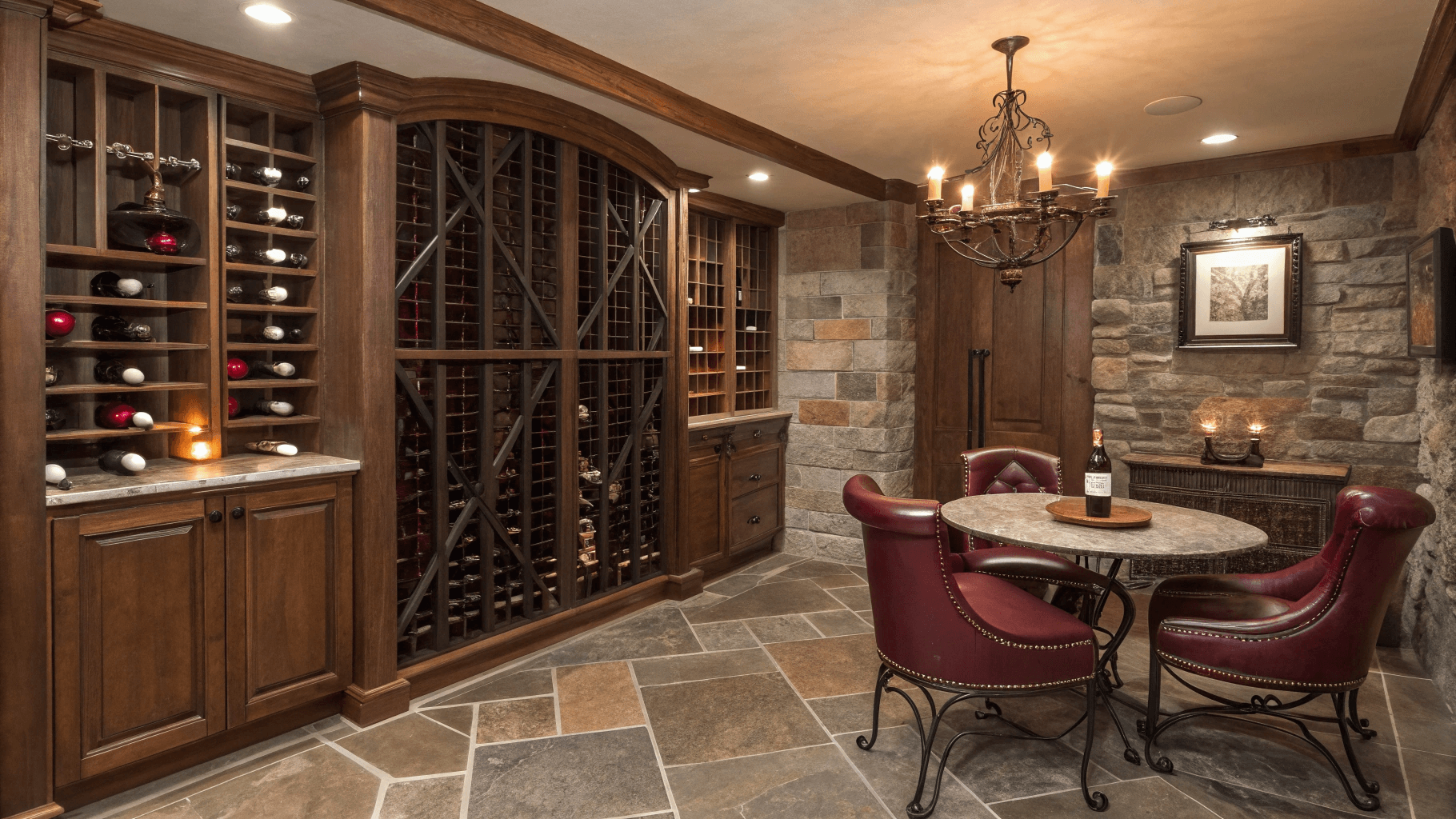
Stone flooring in varying earth tones adds texture and durability, standing up to foot traffic while maintaining visual appeal. Red leather chairs with decorative nailhead trim surround a marble-topped table, creating an intimate seating area for wine tastings.
This basement renovation proves that subterranean spaces can rival any room in the main house for style and function. Built-in storage maximizes the wine collection capacity while maintaining clean lines throughout the design.
The fireplace adds warmth and becomes a natural focal point for social gatherings. Such attention to detail transforms what might have been simple storage into a destination room that family and guests will genuinely want to visit.
Build a Bright and Cheerful Family Entertainment Center
This vibrant basement makeover demonstrates how color and smart storage can transform any underground space into a welcoming family room. Built-in white entertainment units stretch across an entire wall,
providing ample storage while keeping the space organized and clutter-free. Yellow and teal accent pieces bring energy to the neutral gray sofa arrangement, proving that basements don’t need to feel dark or dreary.
Clever design choices maximize both function and style in this transformed basement. The yellow geometric area rug defines the seating area while adding warmth to the luxury vinyl flooring.
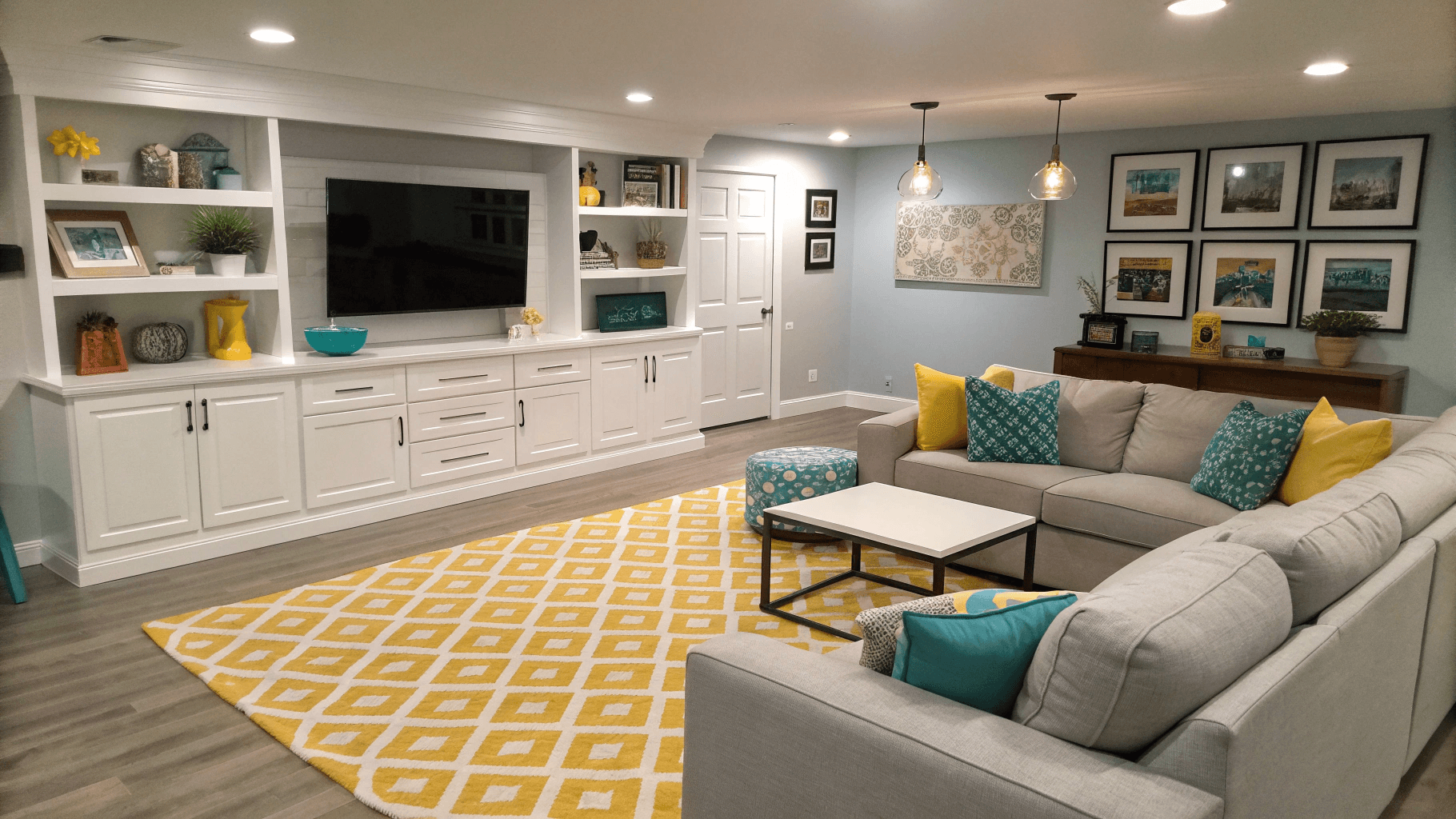
Two glass pendant lights hang above the seating area, creating ambient lighting that complements the recessed ceiling fixtures. Gallery walls featuring framed artwork give the space personality and make it feel like an extension of the main living areas upstairs.
Storage solutions work overtime in this family-friendly basement renovation. Custom cabinetry hides entertainment equipment, games, and everyday clutter behind clean white doors. Colorful throw pillows in coordinating patterns can easily be switched out seasonally to refresh the look.
Open shelving displays decorative objects and family photos, making the basement feel lived-in rather than simply functional. Such thoughtful touches prove that basements can become genuine gathering spaces for families.
Install a Luxurious Spa-Style Master Bathroom Suite
This stunning basement bathroom transformation showcases how underground spaces can become luxurious retreats that rival any upscale spa. Natural stone tiles create a dramatic feature wall in the spacious walk-in shower, while the freestanding soaking tub becomes the room’s centerpiece.
Wood accents behind the tub add warmth and organic texture, balancing the cool tones of the stone and creating visual interest throughout the space.
Smart lighting design elevates this basement bathroom from functional to phenomenal. Multiple pendant lights hang above the double vanity, providing task lighting for daily routines while creating ambient atmosphere.
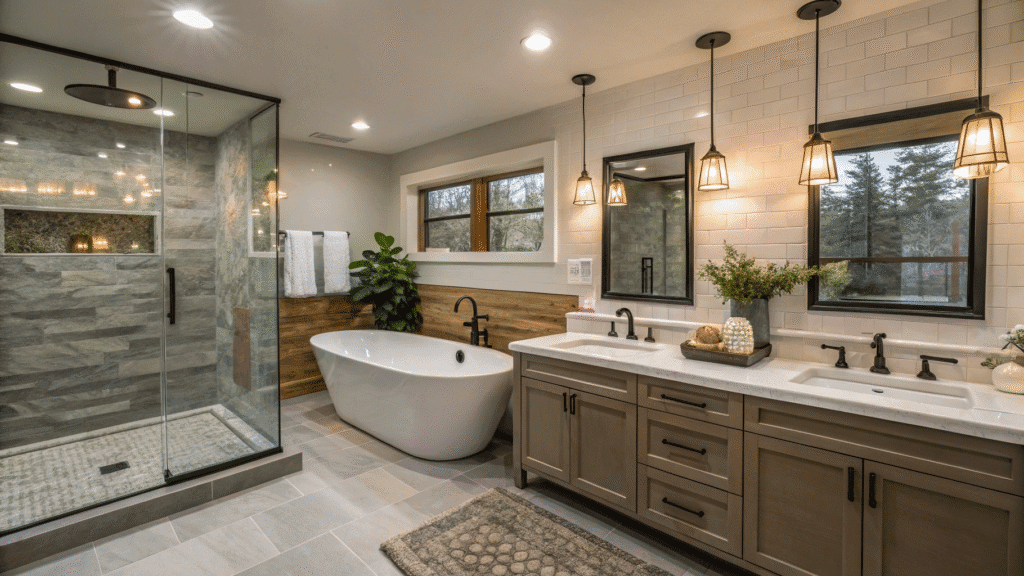
Large windows bring in natural light, making the basement feel connected to the outdoors rather than buried underground. The combination of recessed ceiling lights and decorative pendants ensures the space feels bright and welcoming at any time of day.
High-end finishes throughout this bathroom prove that basements can accommodate truly luxurious living spaces. Quartz countertops extend across the lengthy double vanity, offering plenty of surface area for two people to use simultaneously.
Custom cabinetry in rich wood tones provides ample storage while maintaining clean, sophisticated lines. Plants and decorative accessories add personality and make this basement bathroom feel like a genuine extension of the home’s living space rather than an afterthought.
Final Thoughts
Your basement represents one of the most untapped opportunities in your home for creating additional living space that serves your family’s unique needs. These 11 design approaches demonstrate that below-ground areas can become sophisticated retreats, entertainment hubs, or functional workspaces with the right vision and execution. Success lies in embracing the basement’s natural characteristics while addressing practical concerns like lighting, moisture control, and ventilation from the planning stages.
Smart storage solutions, strategic lighting placement, and thoughtful material choices can transform even the most challenging basement into a space you’ll love spending time in. Consider your lifestyle and priorities when selecting which design direction resonates most with your family’s needs and budget. Remember that basement renovations often provide excellent return on investment while dramatically improving your home’s functionality and appeal.
With careful planning and creative vision, your basement can become the crown jewel of your home rather than forgotten storage space. Start with one area and gradually expand your transformation as time and resources allow, creating a basement living space that truly enhances your daily life.

